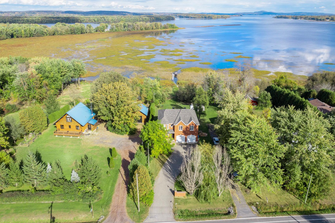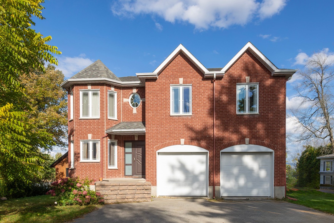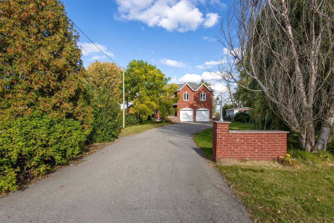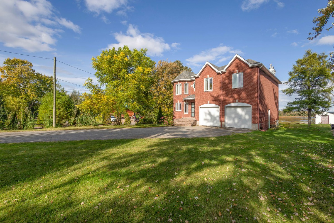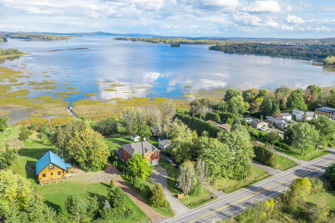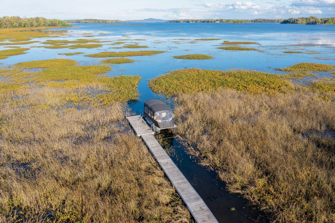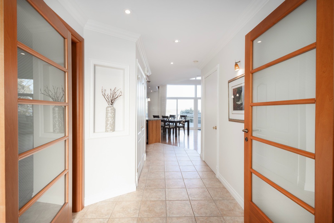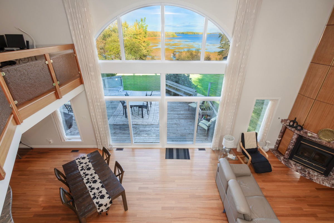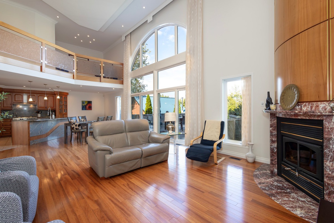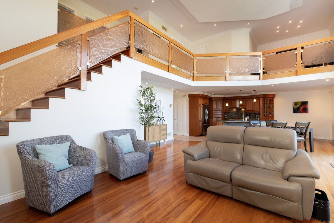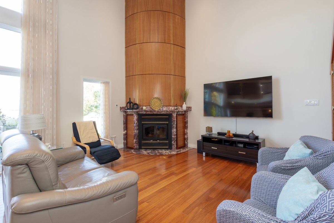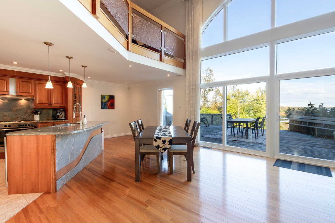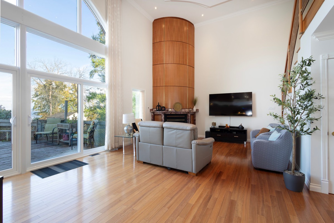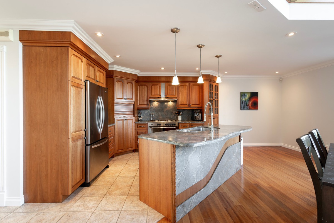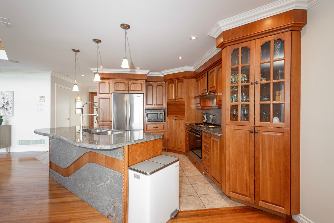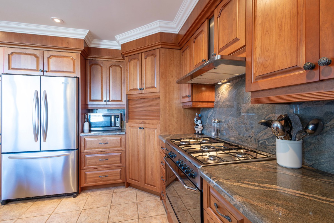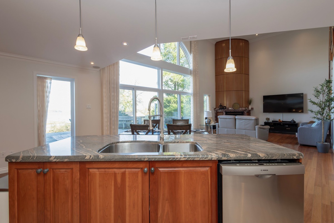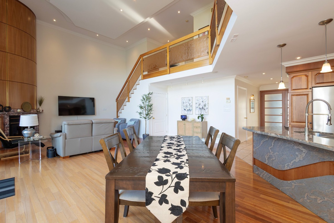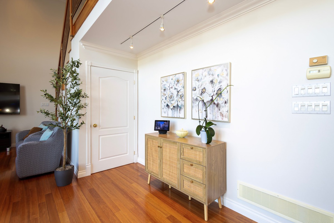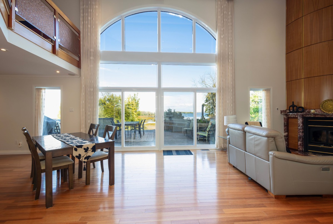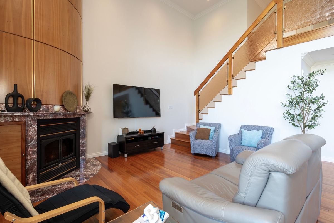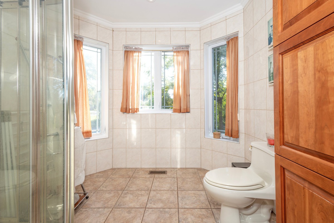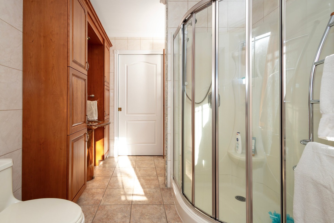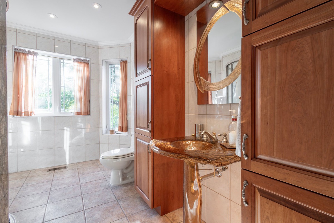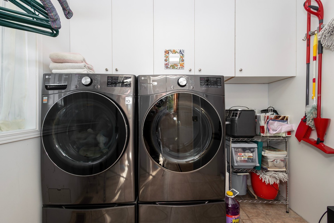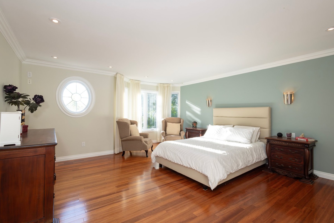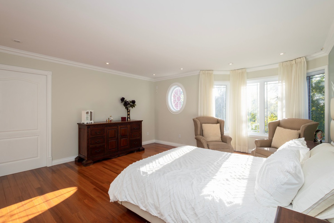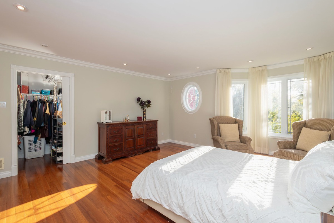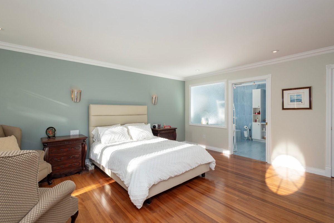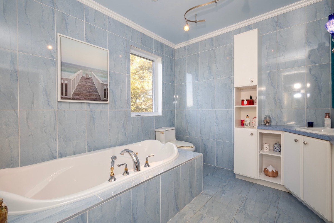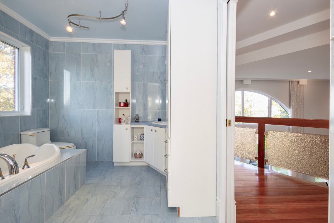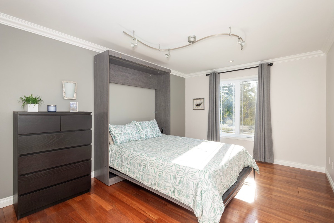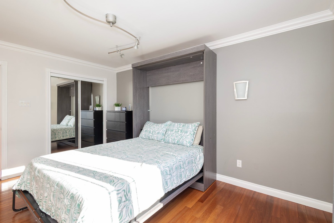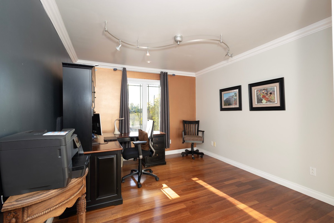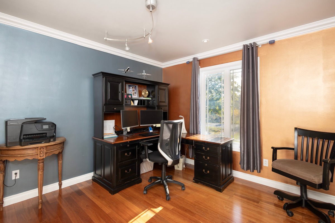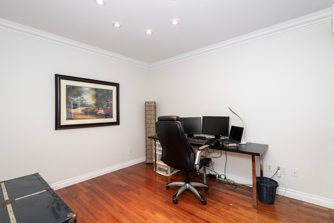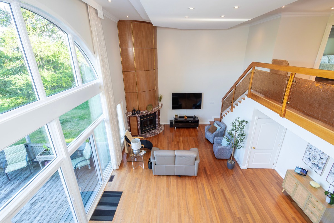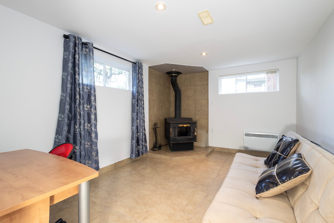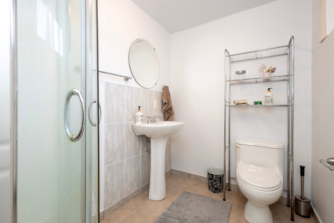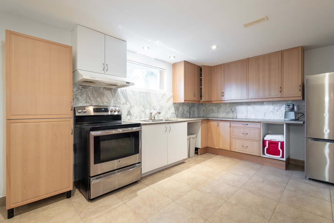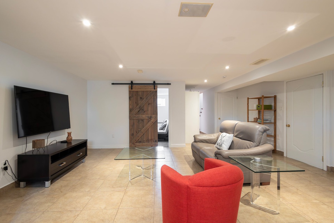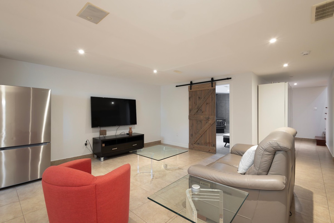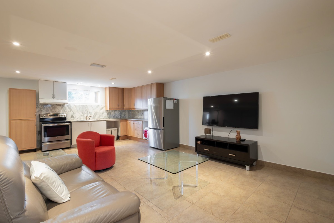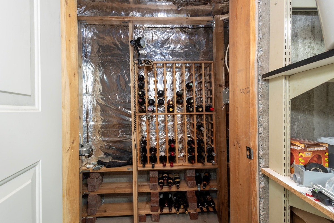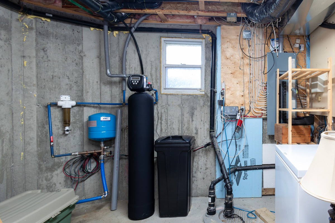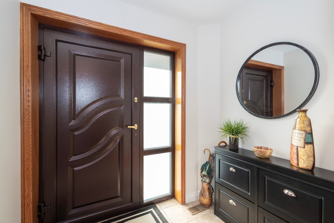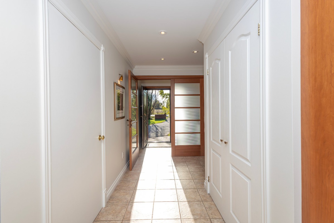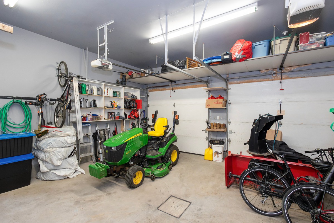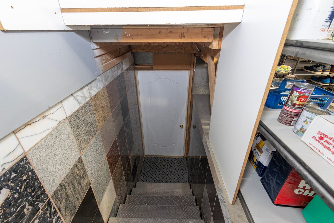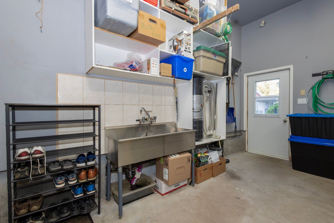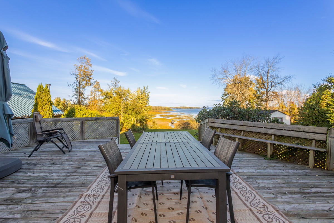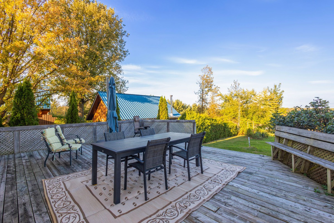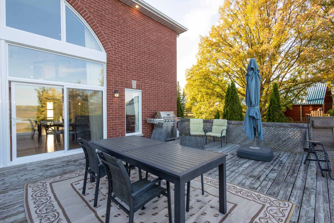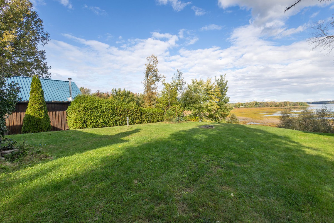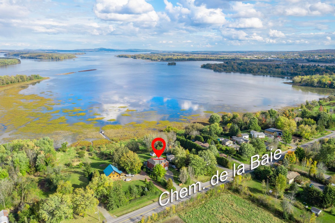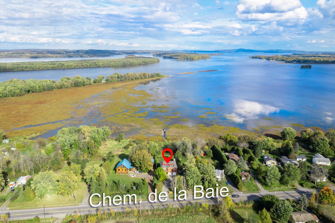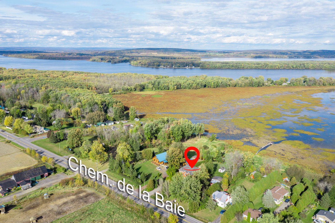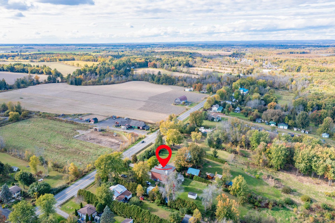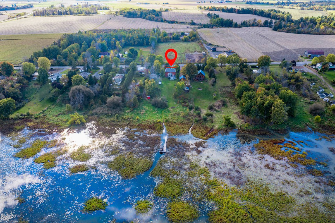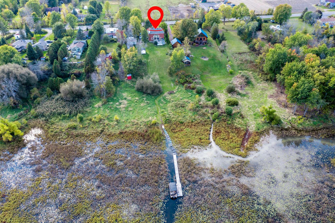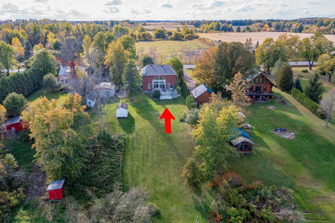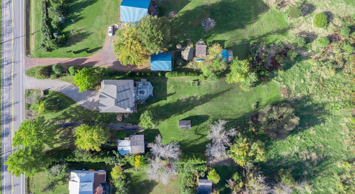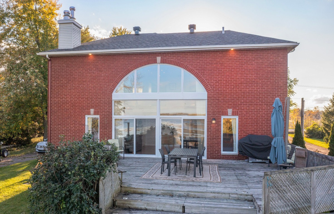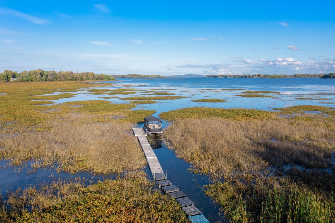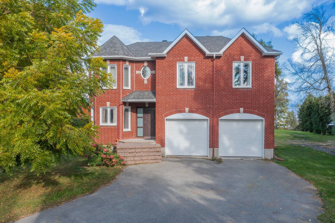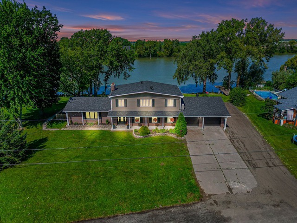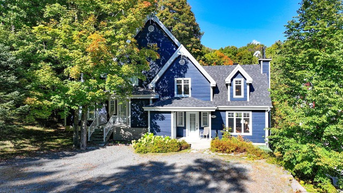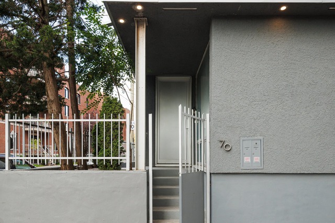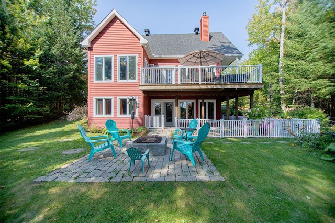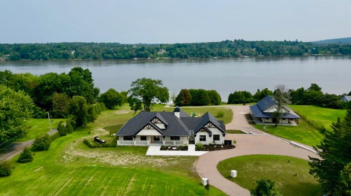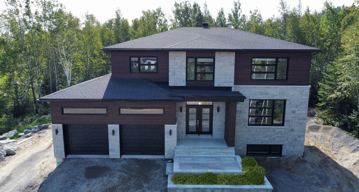|
PLATINE For sale / Two or more storey $799,000 860 Ch. de la Baie Rigaud (Montérégie) 3 bedrooms. 3 Bathrooms. 27198.24 sq. ft.. |
Contact real estate broker 
Samuel Belanger
Real Estate Broker
514-229-5597 |
860 Ch. de la Baie,
Rigaud (Montérégie), J0P1P0
For sale / Two or more storey
$799,000
Samuel Belanger
Real Estate Broker
- Language(s): French, English
- Phone number: 514-229-5597
- Agency: 514-426-9595
Description of the property for sale
Bright and spacious 3-bedroom house on over 27,198 sq. ft. of land. The vast backyard includes access to the Ottawa River, which opens onto Lake of Two Mountains. This property offers all the space you need for a large family.
Welcome to 860 Ch. de La Baie, Rigaud QC, J0P 1P0. Spectacular waterfront offering a panoramic view of the Ottawa River, 20 minutes from Hawkesbury and 30 minutes from Montreal.
Over 3,000 sq. ft. of living space. The basement includes a full kitchen and bathroom. Double garage and parking for more than 6 vehicles.
Quick access to Highways 417, 342, 40, 30, and 20. The property offers over 27,198 sq. ft. of waterfront (navigable) land, with no risk of flooding! The property is nestled on an elevated portion of the land, approximately 25 feet above the shoreline level.
The interior space boasts abundant natural light thanks to the large windows replaced in 2024. The front door is a high-end, custom-made Italian import.
Rigaud is rapidly growing, with local shops, grocery stores, financial institutions, restaurants, Collège Bourget, daycares, elementary schools, Mont Rigaud for alpine skiing, hiking, and ATV trails, along with numerous summer activities--a peaceful, family-friendly town.
If you're looking for a spacious place for the whole family, this property offers all the space you need.
Included: Refrigerator, gas stove (Faure), central vacuum and accessories, 2 garage door remotes, alarm system, light fixtures, curtains, and blinds.
Excluded: All basement appliances, dishwasher on the main floor, washer and dryer on the main floor.
-
Lot surface 27198.24 PC Lot dim. 463.11x63 P Lot dim. Irregular Building dim. 41.1x42 P Building dim. Irregular -
Distinctive features Water access, Water front, Motor boat allowed Driveway Asphalt Cupboard Wood Heating system Air circulation, Electric baseboard units Water supply Artesian well Heating energy Electricity Equipment available Central vacuum cleaner system installation, Water softener, Central air conditioning, Private yard, Ventilation system, Electric garage door, Alarm system, Central heat pump Windows Aluminum, PVC Foundation Poured concrete Hearth stove Wood fireplace Garage Attached, Heated, Double width or more, Tandem Proximity Highway, Cegep, Golf, Hospital, Park - green area, Bicycle path, Elementary school, Alpine skiing, High school, Snowmobile trail, ATV trail Siding Brick Bathroom / Washroom Adjoining to the master bedroom Basement 6 feet and over, Seperate entrance, Finished basement Parking (total) Outdoor, Garage (10 places) Sewage system Purification field Roofing Asphalt shingles View Water, Mountain, Panoramic Zoning Agricultural, Residential -
Room Dimension Siding Level Master bedroom 15.7x18.3 P Wood 2 Bedroom 10.11x14.7 P Wood 2 Bedroom 10.11x14.7 P Wood 2 Bathroom 9.1x9.3 P Wood 2 Den 10.8x10 P Wood 2 Other 38.2x20.1 P Wood RC Hallway 7.7x5.5 P Ceramic tiles RC Bathroom 7.10x11.10 P Ceramic tiles RC Laundry room 5.10x7.6 P Ceramic tiles RC Family room 37.10x19.2 P Ceramic tiles 0 Bathroom 7.10x5.6 P Ceramic tiles 0 Workshop 15.2x18.10 P Ceramic tiles 0 Cellar / Cold room 7.8x3.4 P Ceramic tiles 0 -
Municipal assessment $662,000 (2024) Municipal Taxes $5,670.00 School taxes $584.00
Advertising
Your recently viewed properties
-
$999,900
Two or more storey
-
$745,000
Two or more storey
-
Two or more storey
-
$879,000
One-and-a-half-storey house
-
$6,850,000
Bungalow
-
$949,000
Two or more storey

