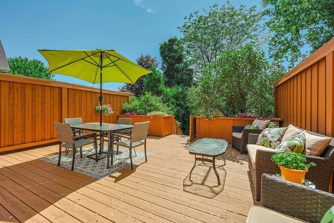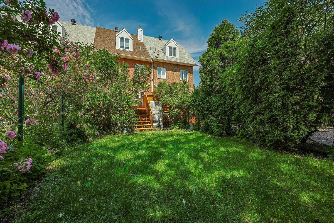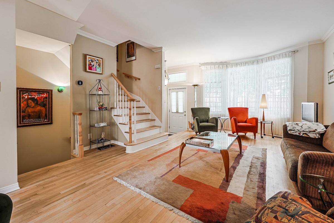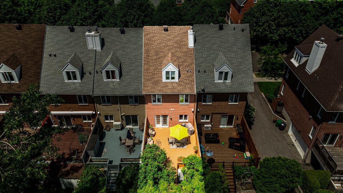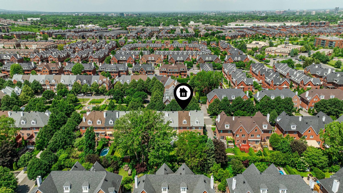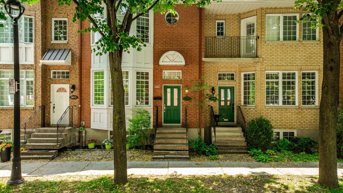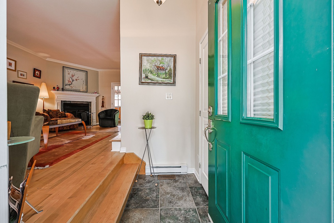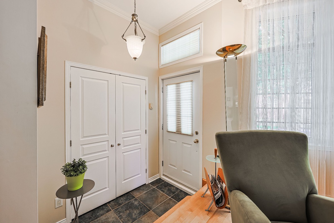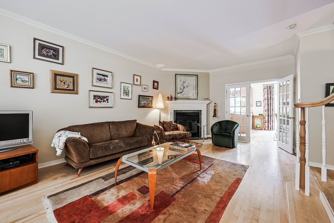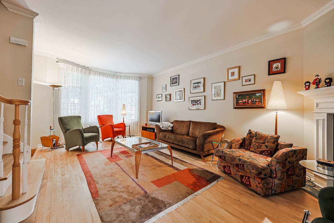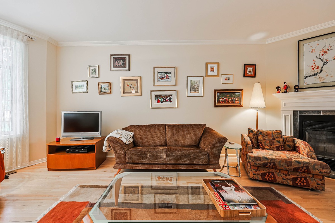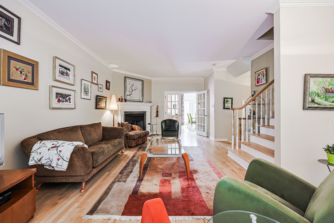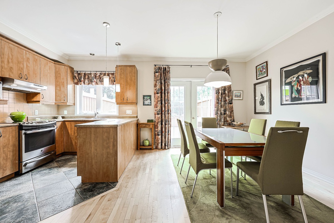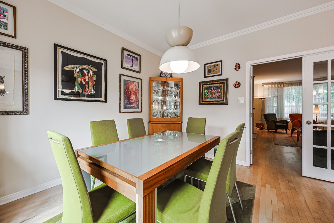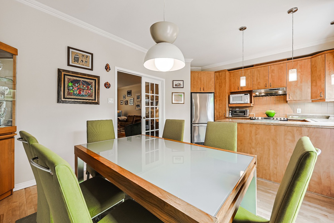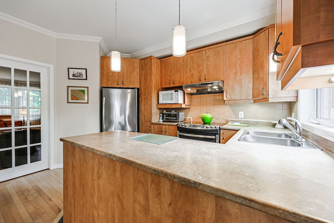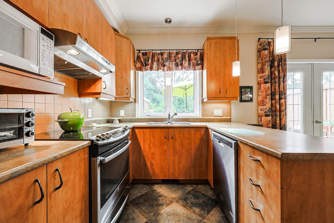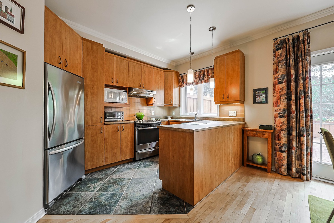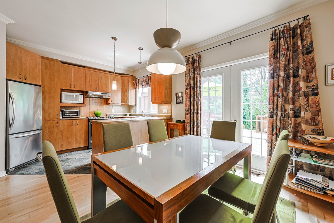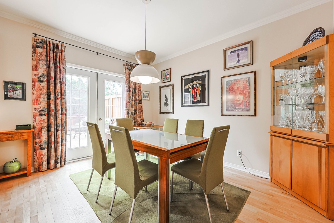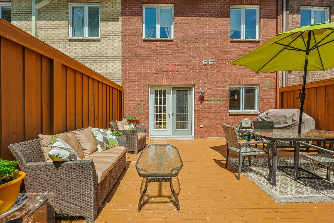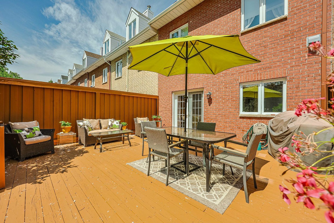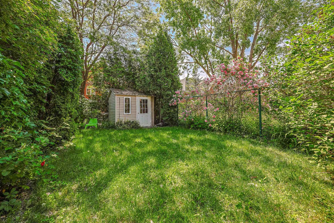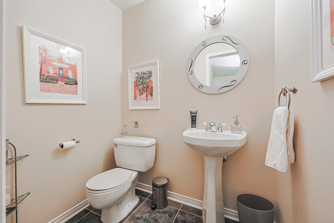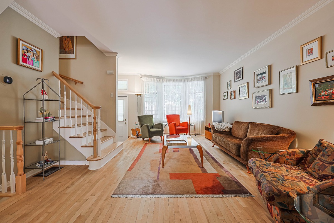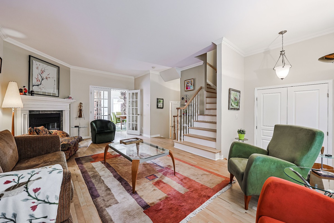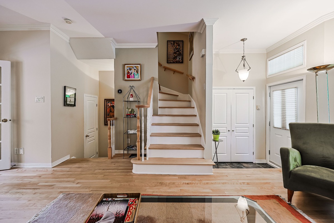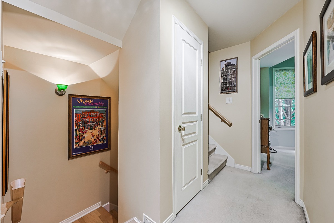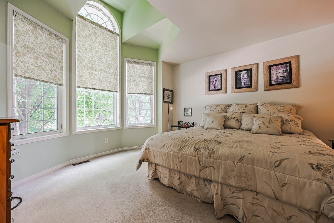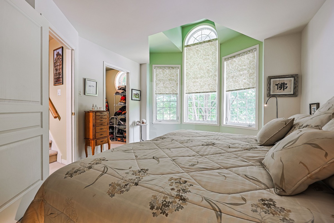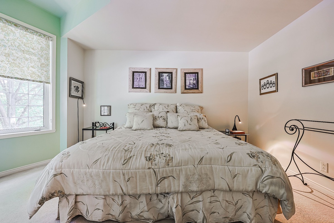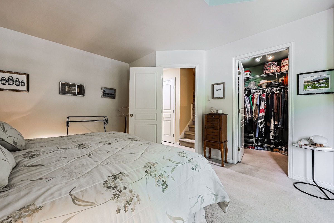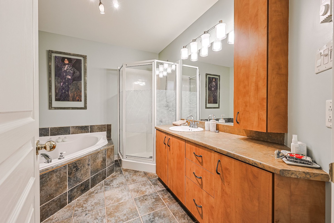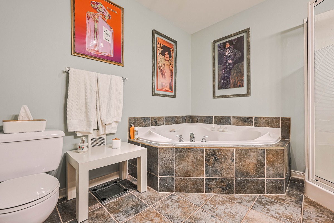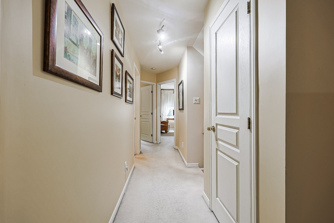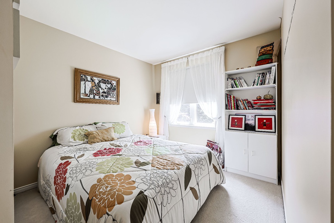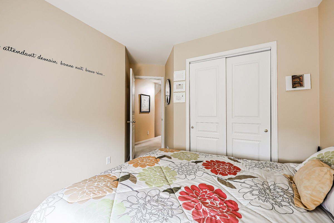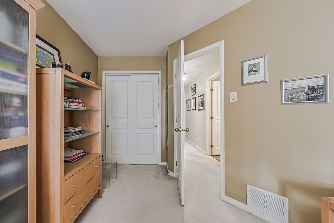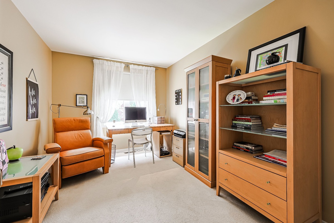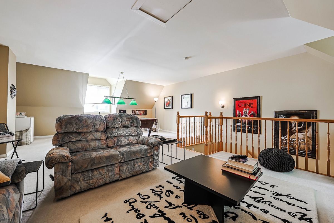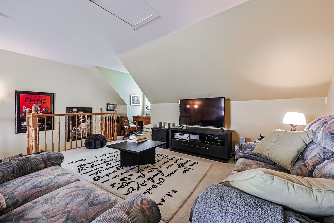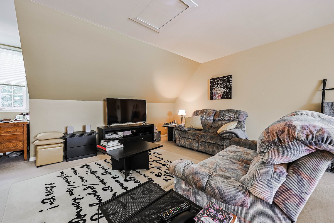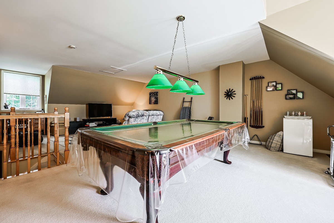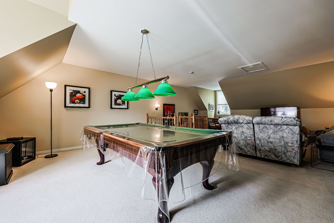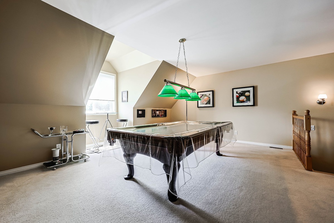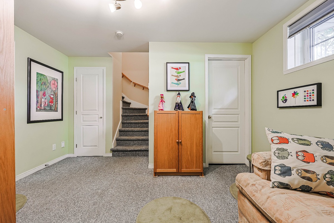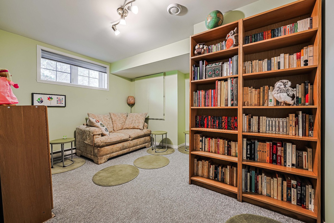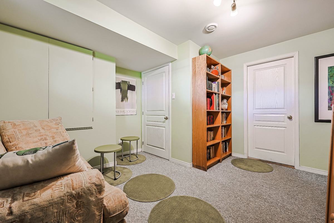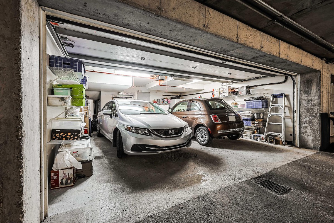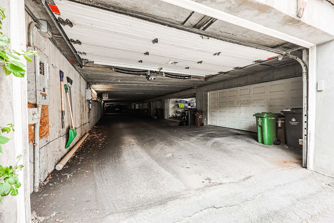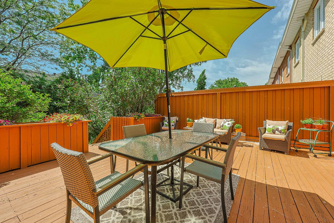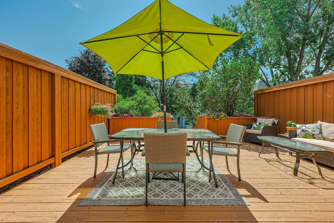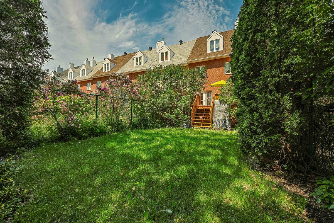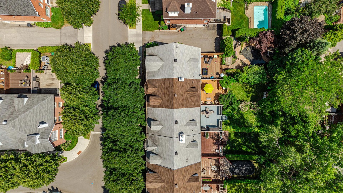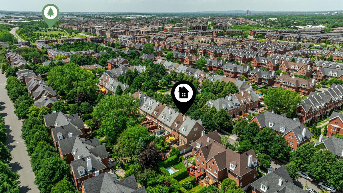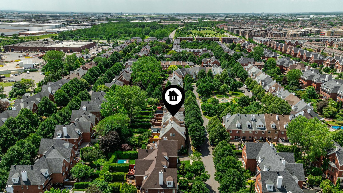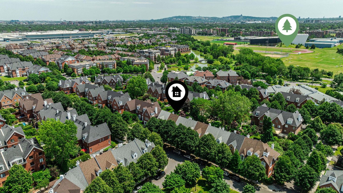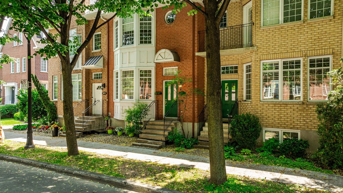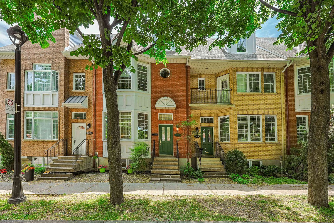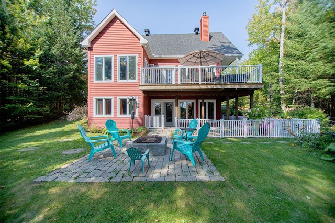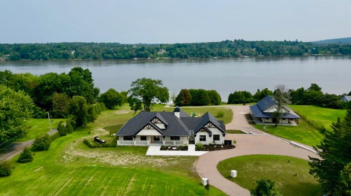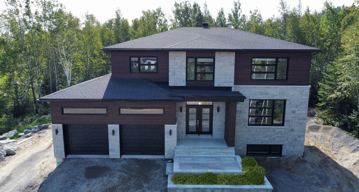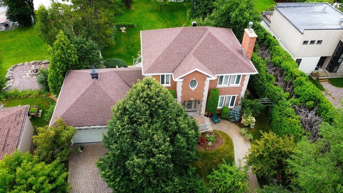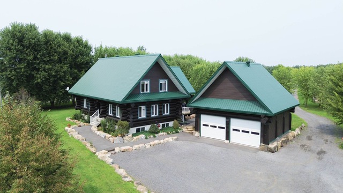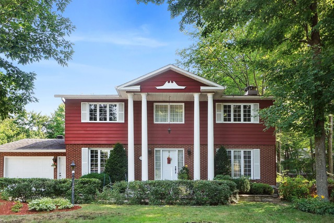|
PLATINE For sale / Two or more storey $1,049,000 2654 Rue de Chamonix Montréal (Saint-Laurent) 3 bedrooms. 1 + 1 Bathroom/Powder room. 212.5 sq. m. |
Contact one of our brokers 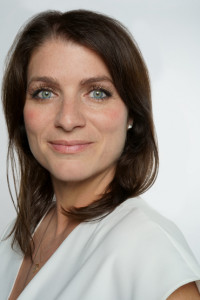
Andréa Hamel
Residential real estate broker
514-424-6849 
Martin Lemay Courtier Immobilier inc.
Residential and commercial real estate broker
514-743-4702 |
2654 Rue de Chamonix,
Montréal (Saint-Laurent), H4R2Y7
For sale / Two or more storey
$1,049,000
Andréa Hamel
Residential real estate broker
- Language(s): French, English
- Phone number: 514-424-6849
- Agency: 514-272-1010
Martin Lemay Courtier Immobilier inc.
Residential and commercial real estate broker
- Language(s): French, English
- Phone number: 514-743-4702
- Agency: 514-272-1010
Description of the property for sale
SUPERB OPPORTUNITY IN THE HIGHLY SOUGHT-AFTER BOIS-FRANC NEIGHBOURHOOD : This spacious townhouse, ideally located, offers 3 spacious bedrooms on the same floor, in addition to a large family room on the mezzanine. A large living room provides access to an open space combining kitchen and dining room that gives direct access to an oversized terrace and a large flowery and intimate green inner courtyard. Finished basement. Double garage. A must see!
Located in the highly sought-after Bois Franc neighborhood, this well maintained property, which offers large volumes, has had only one owner since its construction!
A magnificent opportunity to live in a green, family-friendly and dynamic neighbourhood, in a residence that combines comfort and charm.
This spacious single-family townhouse with a well-thought-out configuration of 3 bedrooms on the same floor, a bathroom, a powder room and a spacious mezzanine is located on a large green lot that includes a large terrace overlooking a green and very intimate landscaped backyard. A true paradise close to many services!
Several improvements have been made over the years:
- 2024:
- Installation of a new heat pump (value of $11,457)
- Sanding and painting of the wood on the rear terrace
- Upgrading of the central vacuum and the accessories requiring it, as well as the cleaning of all ducts
- 2022:
- Sanding and varnishing of the entire wood floors
- Installation of a new stair railing between the ground floor and the first floor
- Cleaning of the property's gutters
- Pruning of the trees in the backyard
- Replacement of the garage door springs
- 2015: Caulking of all doors, windows and exits on the property
- 2014: New asphalt shingle roof
IDEALLY LOCATED:
Just a few steps away from several parks, bike paths, public transportation. Easy access to highways 15, 40 and 13. Within walking distance of several shops, services, restaurants and also the future REM station
* The ten neighboring properties share the costs related to the garage: heating, lighting, snow removal and maintenance. The amount, calculated annually, is due around November. For the year 2023, the amount was $425.58.
** A new certificate of location will be ordered at the seller's expense and will be made available upon issuance by the land surveyor.
Included: Refrigerator, stove, hood, dishwasher, dryer, washer, pool table and its accessories, central vacuum and its accessories, laundry room storage, garage refrigerator, garage upright freezer, garage storage and shelves, all window coverings present, light fixtures where installed, shed and its contents.
Excluded: Light fixture above the dining table
-
Lot surface 212.5 MC (2287 sqft) Lot dim. 6.25x34 M Building dim. 6.25x10.92 M -
Rental appliances Water heater Heating system Air circulation, Electric baseboard units Water supply Municipality Heating energy Electricity Equipment available Central vacuum cleaner system installation, Private balcony, Private yard, Electric garage door, Central heat pump Foundation Poured concrete Hearth stove Wood fireplace Garage Attached, Heated, Double width or more, Fitted Proximity Highway, Daycare centre, Hospital, Park - green area, Bicycle path, Elementary school, High school, Public transport, University Siding Brick Bathroom / Washroom Seperate shower Basement 6 feet and over, Finished basement Parking (total) Garage (2 places) Sewage system Municipal sewer Landscaping Fenced, Land / Yard lined with hedges Roofing Asphalt shingles Topography Flat Zoning Residential -
Room Dimension Siding Level Hallway 6.5x4.2 P Ceramic tiles RC Living room 23.1x12.5 P Wood RC Kitchen 12.5x8.2 P Ceramic tiles RC Dining room 12.7x10.11 P Wood RC Washroom 5.8x4.3 P Ceramic tiles RC Master bedroom 14.11x12.3 P Carpet 2 Walk-in closet 6.3x6.3 P Carpet 2 Bedroom 9.2x9.3 P Carpet 2 Bedroom 10.7x9.3 P Carpet 2 Bathroom 10.2x8.5 P Ceramic tiles 2 Mezzanine 28.7x18.11 P Carpet 3 Family room 11.1x12.10 P Carpet 0 Laundry room 7.4x6.0 P Linoleum 0 -
Municipal assessment $934,200 (2021) Energy cost $20.00 Common expenses/Rental $426.00 Municipal Taxes $6,027.00 School taxes $761.00
Advertising
Your recently viewed properties
-
$879,000
One-and-a-half-storey house
-
$7,500,000
Bungalow
-
$995,000
Two or more storey
-
$1,575,000
Two or more storey
-
$1,799,000 + GST/QST
Two or more storey
-
$1,149,000
Two or more storey

