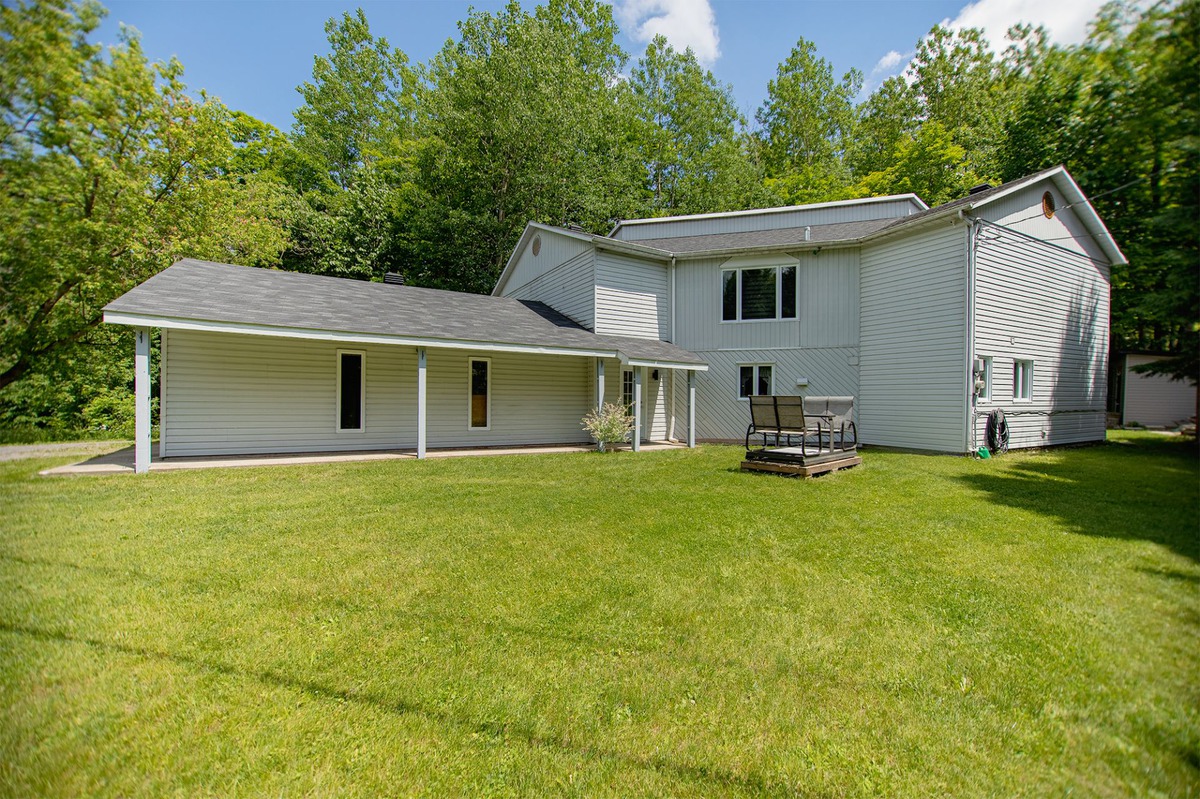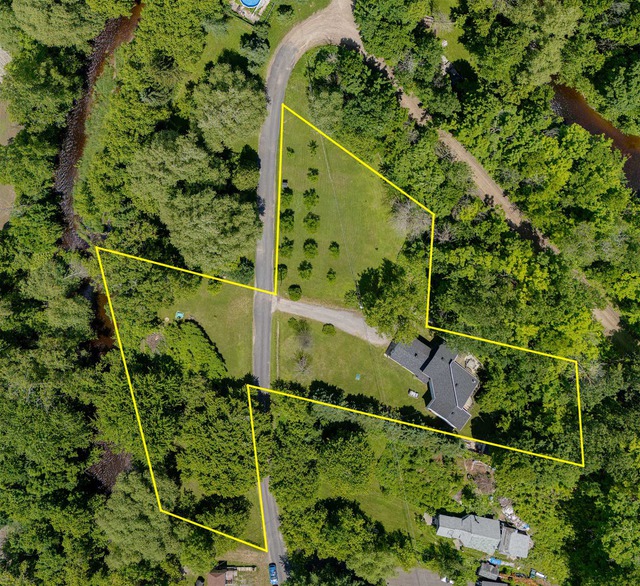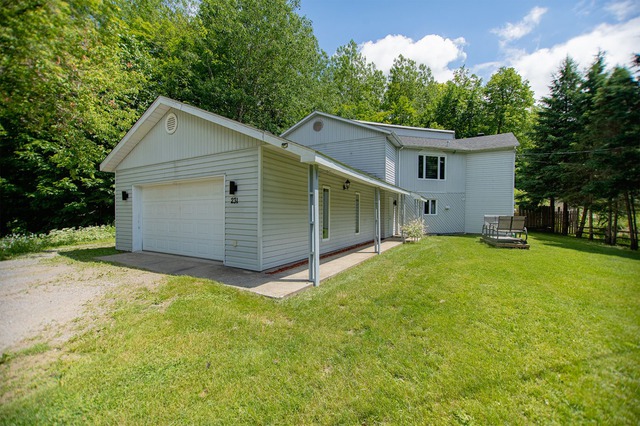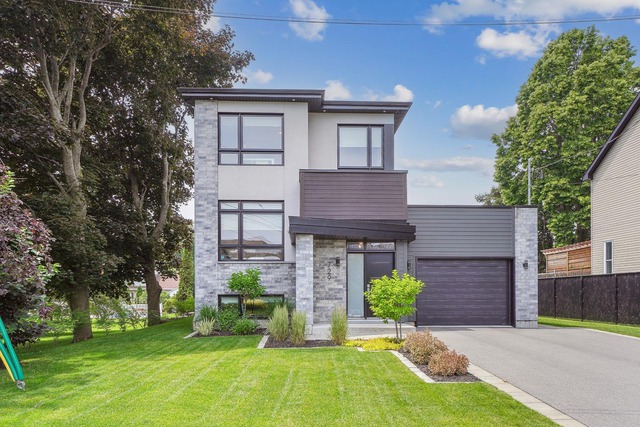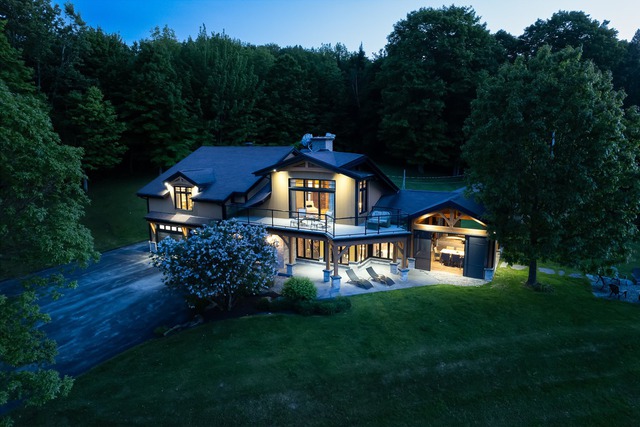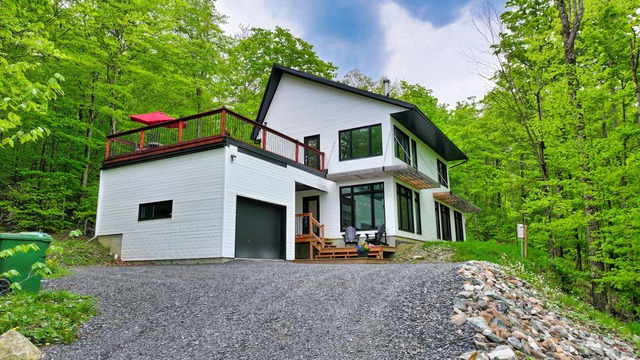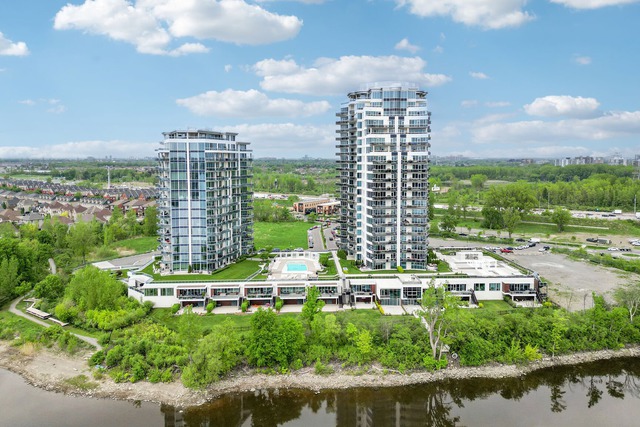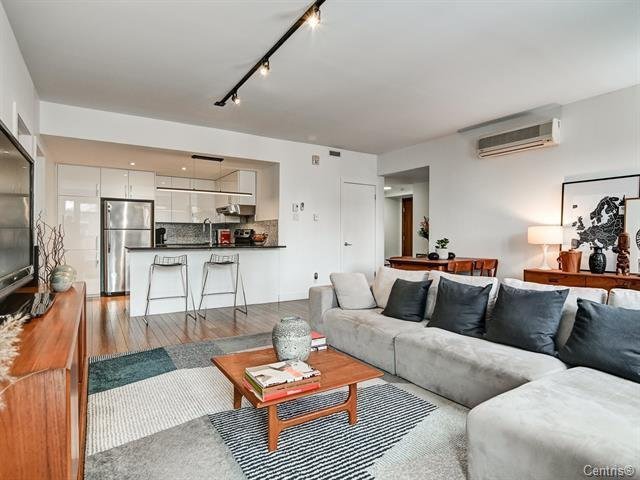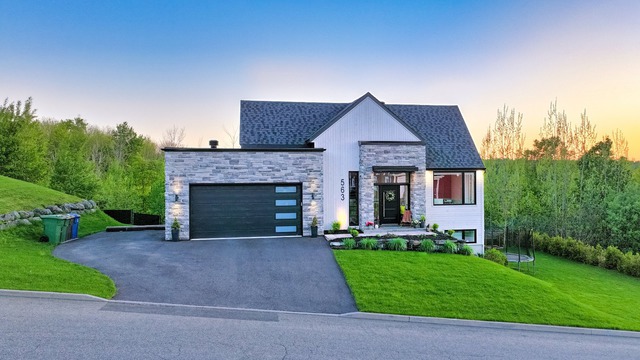|
PLATINE For sale / Two or more storey $489,000 231 Rue Vadnais Saint-Cuthbert (Lanaudière) 4 bedrooms. 2 Bathrooms. 4246.7 sq. m. |
Contact one of our brokers 
William Brûlé
Residential real estate broker
450-753-0509 
Patrick Charbonneau Courtier Immobilier inc.
Certified Real Estate Broker License AEO
514-710-6769 
Simon Chartrand Courtier Immobilier inc.
Residential real estate broker
514-972-5423 
Matthieu Lebel
Residential and commercial real estate broker
450-881-1146 |
For sale / Two or more storey
$489,000
Description of the property For sale
Included: rideaux, pôles, stores de la salle de bain du 2e étage, luminaires, ventilateur, 2 thermopompes, balayeuse centrale, 2 bacs de compost, table de patio avec 8 chaises, roches plates décoratives, 2 tabourets de l'ilot, l'étagère de la salle de bain du 2e et le lave-vaisselle.
Excluded: biens personnels du propriétaire.
Sale without legal warranty of quality, at the buyer's risk and peril
-
Lot surface 4246.7 MC (45711 sqft) Lot dim. 74.29x74.98 M Lot dim. Irregular Building dim. 14.22x21.9 M Building dim. Irregular -
Cupboard Wood Heating system Electric baseboard units Water supply Municipality Windows PVC Basement foundation Concrete slab on the ground Hearth stove Gas fireplace Garage Attached Proximity Daycare centre, Bicycle path, Elementary school Siding Vinyl Basement No basement Parking (total) Garage (2 places) Sewage system Purification field, Septic tank Window type Crank handle Roofing Asphalt shingles Zoning Residential -
Room Dimension Siding Level Hallway 7.1x6.9 P Floating floor RC Kitchen 20.10x11.10 P Floating floor RC Dining room 11.10x9.10 P Floating floor RC Living room 11.8x17.8 P Floating floor RC Bathroom 7.5x7.8 P Ceramic tiles RC Bedroom 10.11x9.9 P Floating floor RC Bedroom 12.6x10.11 P Floating floor RC Other 4.3x10.1 P Concrete RC Den 26x8.3 P Wood 2 Bedroom 20.9x10.11 P Wood 2 Bedroom 19.7x10.11 P Wood 2 Bathroom 15.6x8.11 P Floating floor 2 -
Municipal Taxes $5,086.00 School taxes $226.00
Advertising

