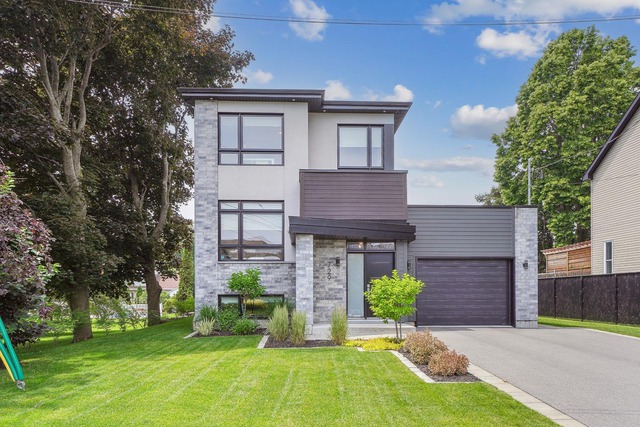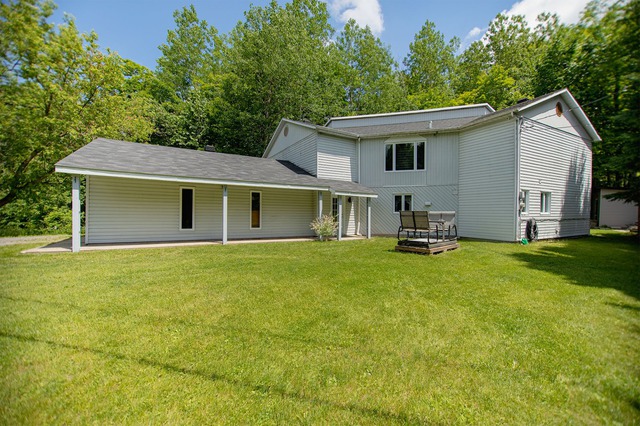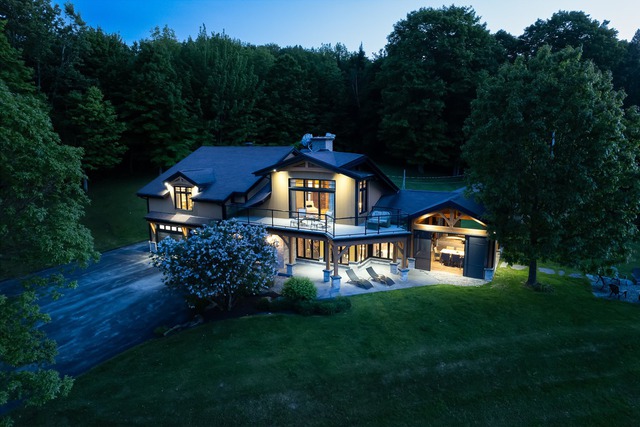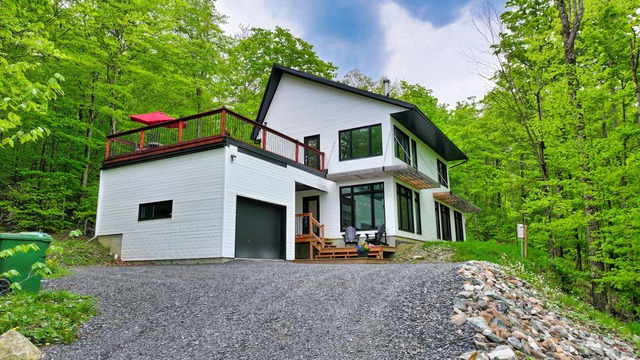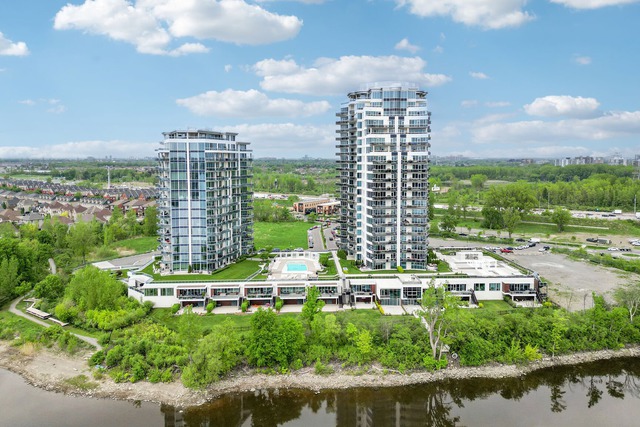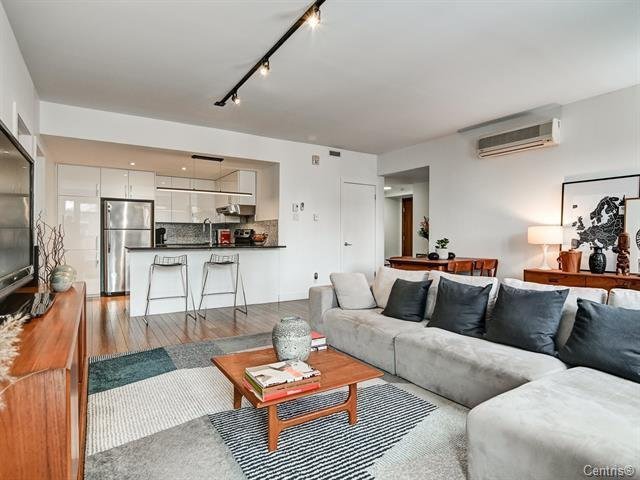|
PLATINE For sale / Two or more storey SOLD 20 Rue des Générations Saint-Denis-de-Brompton (Estrie) 5 bedrooms. 2 + 1 Bathrooms/Powder room. 167.09 sq. m. |
Contact one of our brokers 
Jeremy Lacroix
Real Estate Broker
819-822-6414 
Jose Lacroix
Chartered Real Estate Broker
819-847-0444 
Mikael Lacroix
Real Estate Broker
819-861-3414 |
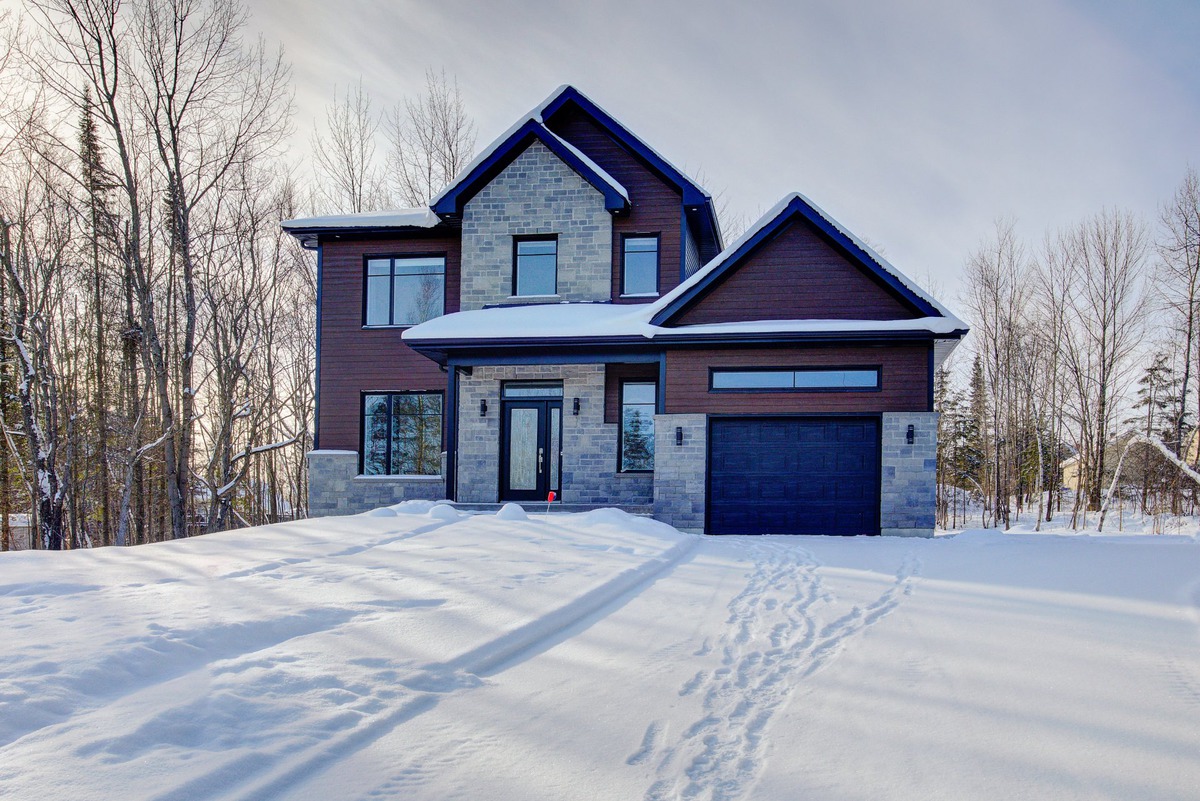
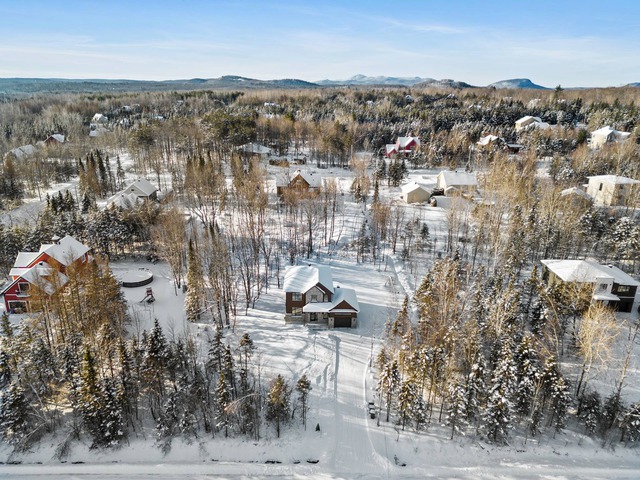
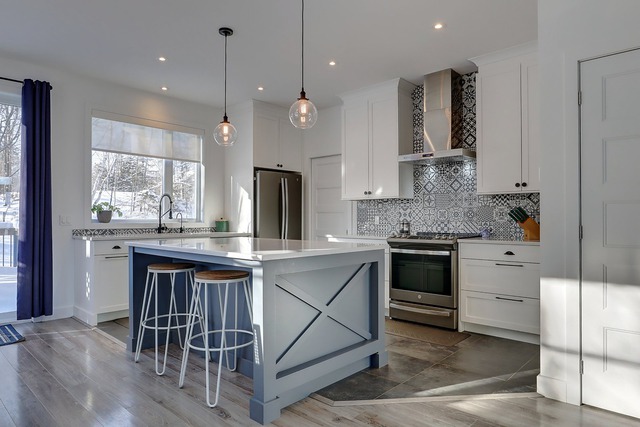
Two or more storey - 20 Rue des Générations
Saint-Denis-de-Brompton (Estrie)
For sale / Two or more storey
SOLD
Description of the property For sale
This magnificent contemporary home is nestled on a beautiful wooded lot of 30,483 square feet. It offers an elegant kitchen with quartz countertops, a generous pantry, the possibility of 5 bedrooms, 2 bathrooms, a bathroom and a heated garage. The many windows let in natural light in all rooms, while the 9-foot ceilings add to the spacious ambience.
The entrance is spacious and has a large walk-in closet with access to the attached garage.
The kitchen is equipped with a quartz countertop and a large walk-in pantry offering plenty of storage space.
The dining room has an 8-foot patio door that opens onto a large balcony.
The house has 9 foot ceilings and abundant fenestration for plenty of natural light.
Upstairs there are 3 bedrooms, including the master bedroom with a walk-in closet.
The bathroom has a freestanding bathtub and a glass-enclosed shower.
The basement offers the possibility of arranging 2 additional bedrooms, as well as a large family room and a bathroom.
The lot is wooded and intimate, with an area of 30,484.46 square feet, and the septic facilities are compliant for 5 bedrooms.
You have access to Brompton Lake via Mackenzie Beach with a citizen card.
The property is also close to the primary school Jardin-des-Lacs.
Harmony regulation # 25 000 913.
Included: Chandeliers, light fixtures, curtains and rods, blinds.
Excluded: Entrance mirror, pantry, Telus alarm system, Telus exterior doorbell, Telus front door lock.
-
Lot surface 2832.1 MC (30485 sqft) Lot dim. 45.79x M Lot dim. Irregular Livable surface 167.09 MC (1799 sqft) Building dim. 7.75x10.78 M Building dim. Irregular -
Cupboard Melamine Heating system Electric baseboard units Water supply Artesian well Heating energy Electricity Equipment available Central vacuum cleaner system installation, Water softener, Ventilation system, Wall-mounted heat pump Windows PVC Foundation Poured concrete Garage Attached, Heated, Single width Proximity Elementary school, ATV trail Siding Wood, Brick, Vinyl Bathroom / Washroom Seperate shower Basement 6 feet and over, Partially finished Parking (total) Outdoor, Garage (4 places) Sewage system BIONEST system Distinctive features Wooded Window type Sliding, Crank handle, French window Roofing Asphalt shingles Topography Sloped, Flat Zoning Residential -
Room Dimension Siding Level Hallway 7.7x12.8 P Ceramic tiles RC Living room 18.9x14.11 P Floating floor RC Dining room 9.5x18.8 P Floating floor RC Kitchen 10.11x18.8 P Ceramic tiles RC Washroom 4.5x5.10 P Ceramic tiles RC Other 14.2x24.0 P Concrete RC Master bedroom 11.4x14.2 P Floating floor 2 Bedroom 11.4x11.0 P Floating floor 2 Bedroom 9.10x10.8 P Floating floor 2 Laundry room 5.4x9.1 P Ceramic tiles 2 Bathroom 8.6x12.0 P Ceramic tiles 2 Bedroom 9.4x14.0 P Other 0 Bedroom 14.0x14.5 P Other 0 Family room 18.8x14.5 P Other 0 Bathroom 8.10x7.7 P Ceramic tiles 0 Other 5.7x12.2 P Concrete 0 -
Municipal Taxes $2,889.00 School taxes $296.00

