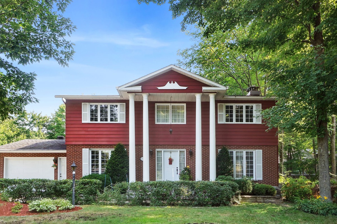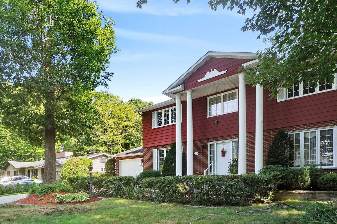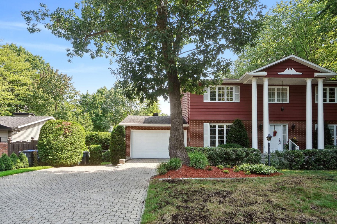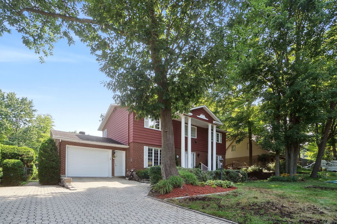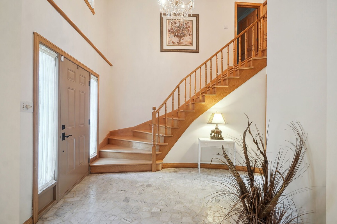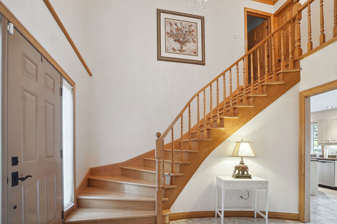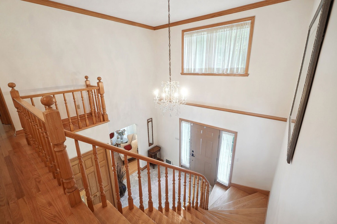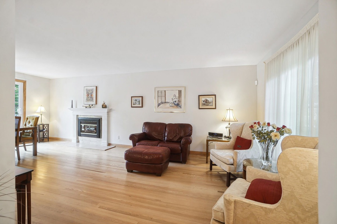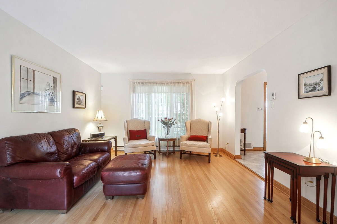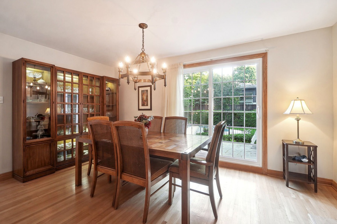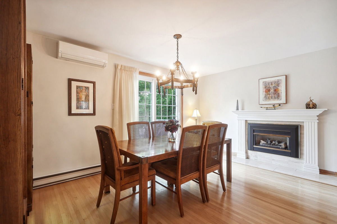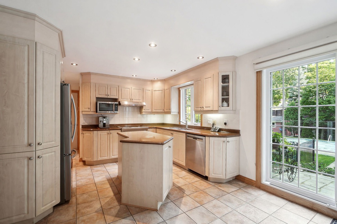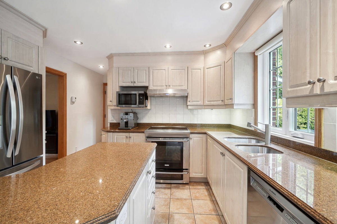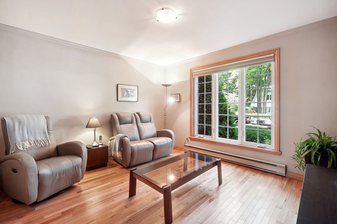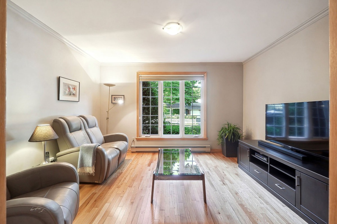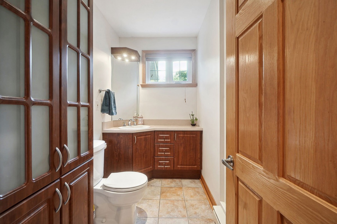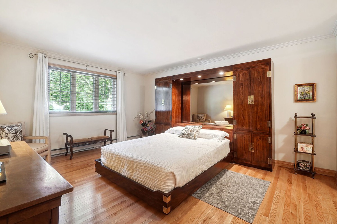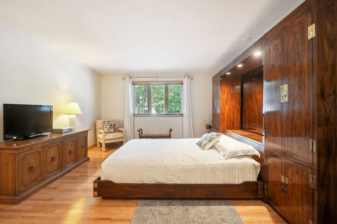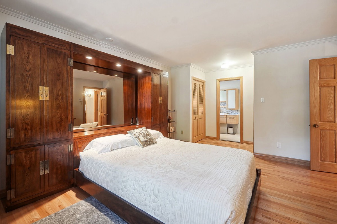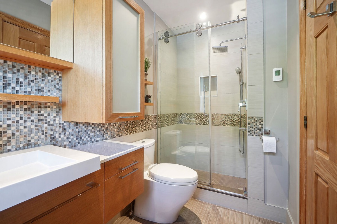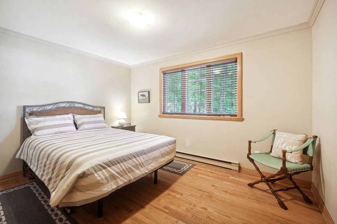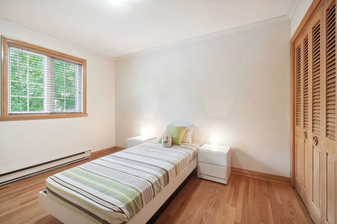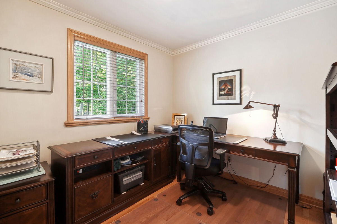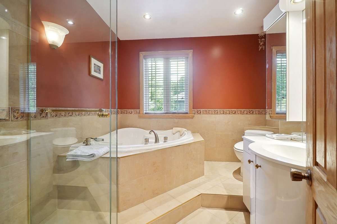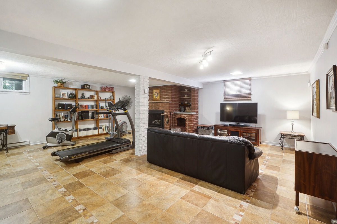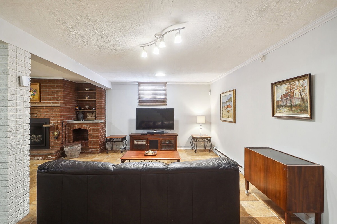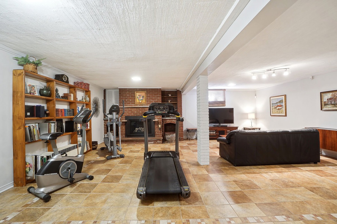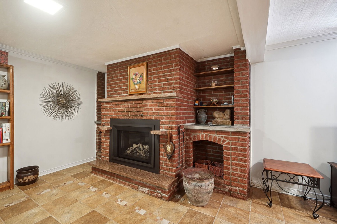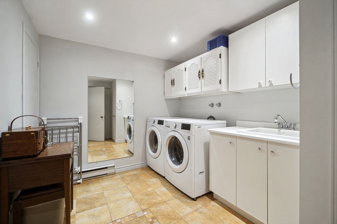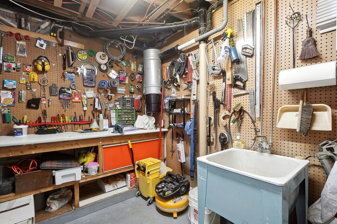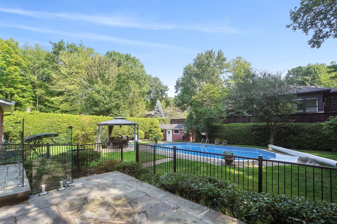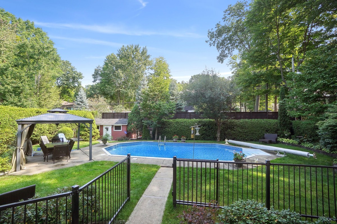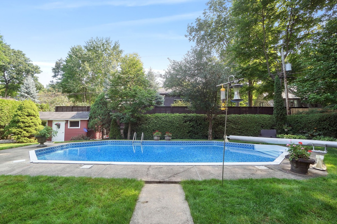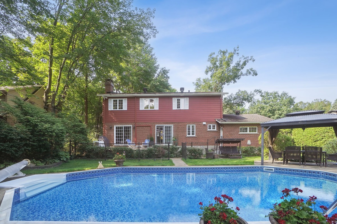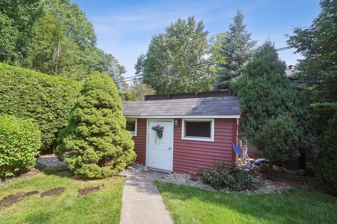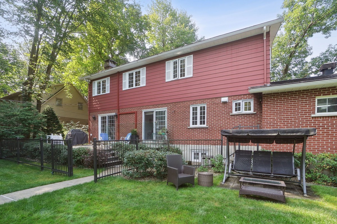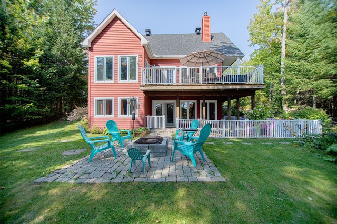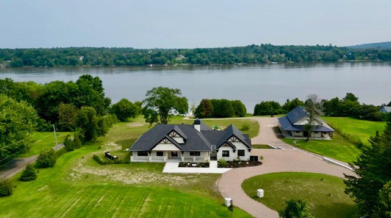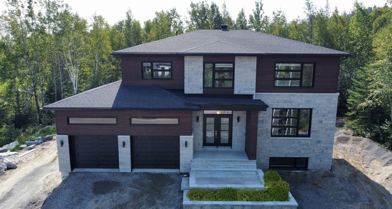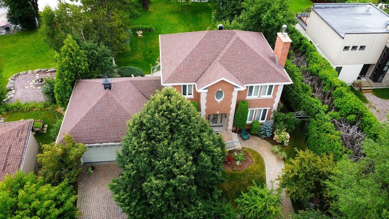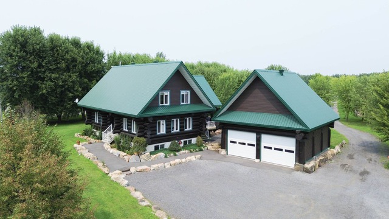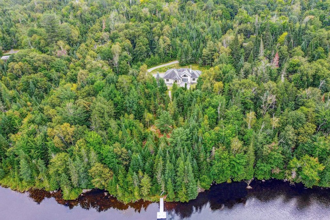|
PLATINE For sale / Two or more storey $1,149,000 1716 Rue des Érables Saint-Bruno-de-Montarville (Montérégie) 4 bedrooms. 2 + 1 Bathrooms/Powder room. 1045.2 sq. m. |
Contact real estate broker 
Vincent D Legault
Real Estate Broker
514-206-9527 |
1716 Rue des Érables,
Saint-Bruno-de-Montarville (Montérégie), J3V4P3
For sale / Two or more storey
$1,149,000
Vincent D Legault
Real Estate Broker
- Language(s): French, English
- Phone number: 514-206-9527
- Office number: 514-272-1010
- Agency: 514-272-1010
Description of the property for sale
**Text only available in french.**
Superbe propriété de style colonial dans un secteur paisible et recherché de Saint-Bruno. Clés en main, pièces spacieuses, grande fenestration, cette propriété saura répondre à toutes vos attentes. Cour privée superbement aménagée qui vous offrira d'innombrables moments de détente. À distance de marche du centre-ville de Saint-Bruno et de la montagne. Une occasion unique s'offre à vous!
Included: Luminaires, stores, rideaux, réfrigérateur, cuisinière, lave-vaisselle, laveuse/sécheuse, génératrice, accessoires de piscine, pergola.
-
Lot surface 1045.2 MC (11251 sqft) Building dim. 90x125 P -
Driveway Plain paving stone Rental appliances Water heater, Alarm system Heating system Other, Electric baseboard units Water supply Municipality Heating energy Electricity, Propane Equipment available Private yard, Electric garage door, Alarm system, Wall-mounted heat pump Windows PVC Foundation Poured concrete Hearth stove Gas fireplace Garage Attached, Heated, Single width Pool Heated, Inground Proximity Highway, Park - green area, Bicycle path, Elementary school, High school, Cross-country skiing, Public transport Siding Brick, Vinyl Bathroom / Washroom Adjoining to the master bedroom, Whirlpool bath-tub, Seperate shower Basement 6 feet and over, Other, Finished basement Parking (total) Outdoor, Garage (4 places) Sewage system Municipal sewer Landscaping Fenced, Land / Yard lined with hedges, Landscape Window type Crank handle Roofing Asphalt shingles Zoning Residential -
Room Dimension Siding Level Living room 12.6x12.6 P Wood RC Dining room 15.6x11.8 P Wood RC Kitchen 9x11.8 P Ceramic tiles RC Dinette 8.7x11.8 P Ceramic tiles RC Living room 12.9x12.1 P Wood RC Hallway 13x12 P Marble RC Washroom 4.10x8.3 P Ceramic tiles RC Master bedroom 13.4x15.11 P Wood 2 Bathroom 7.8x4.9 P Ceramic tiles 2 Bedroom 10.8x12 P Wood 2 Bedroom 13x10.1 P Wood 2 Home office 10.5x8.8 P Wood 2 Bathroom 8.9x8.7 P Ceramic tiles 2 Family room 22.3x23.2 P Ceramic tiles 0 Laundry room 8.5x11.8 P Ceramic tiles 0 Workshop 8.3x10.9 P Concrete 0 -
Municipal assessment $773,100 (2024) Energy cost $3,800.00 Municipal Taxes $5,106.00 School taxes $684.00
Advertising
Your recently viewed properties
-
$879,000
One-and-a-half-storey house
-
$7,500,000
Bungalow
-
$995,000
Two or more storey
-
$1,575,000
Two or more storey
-
$1,799,000 + GST/QST
Two or more storey
-
$1,185,000
Bungalow

