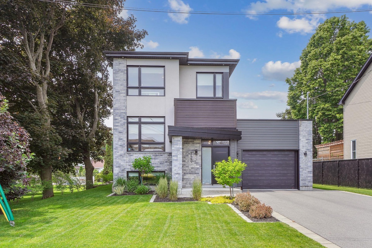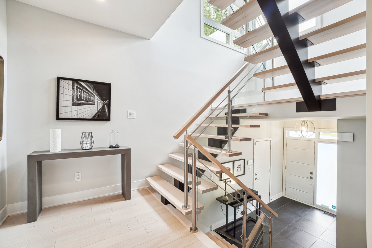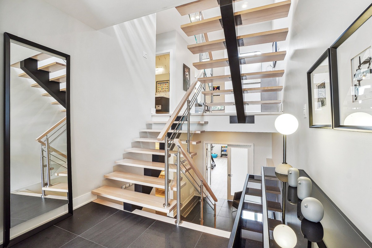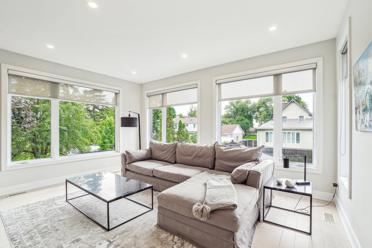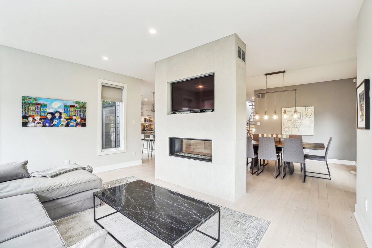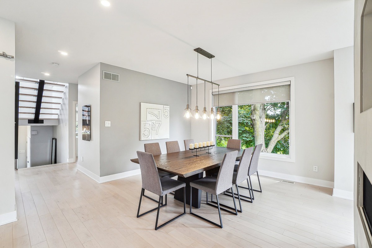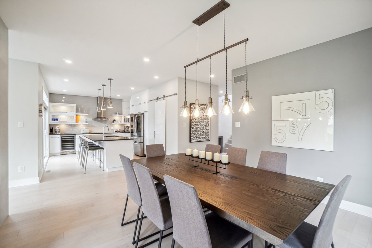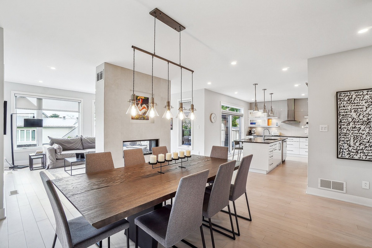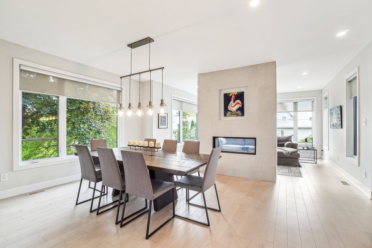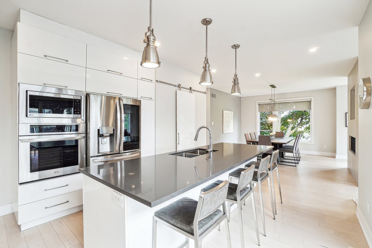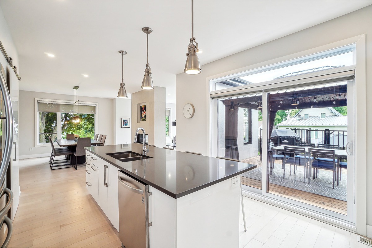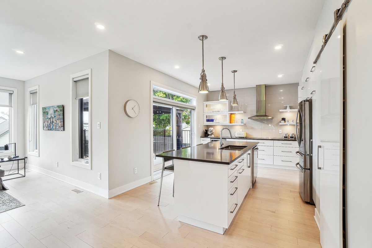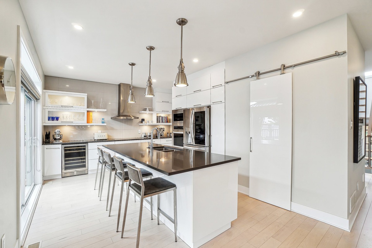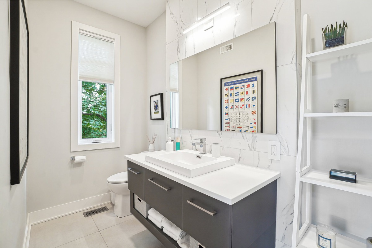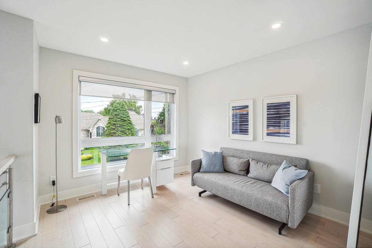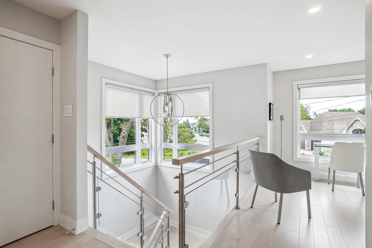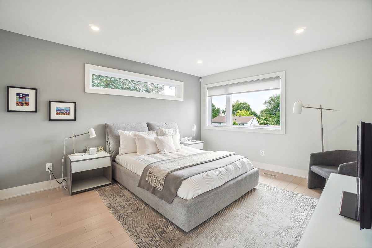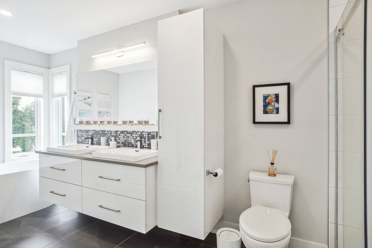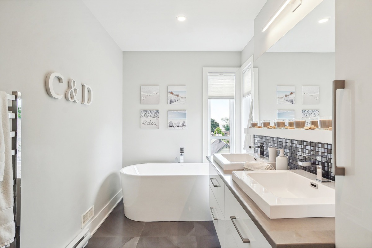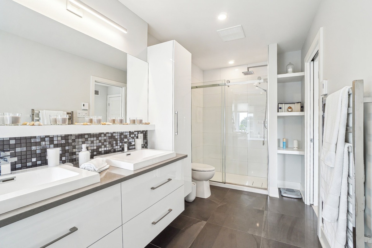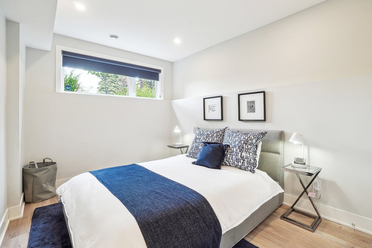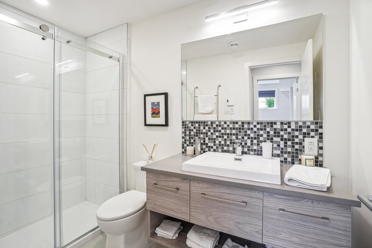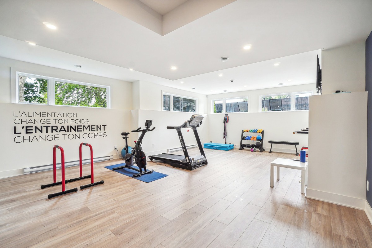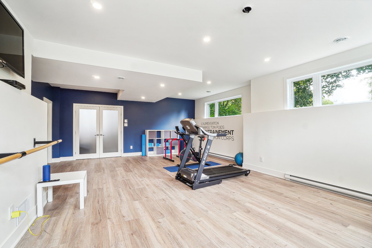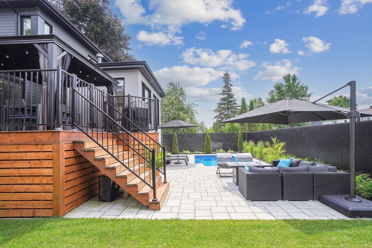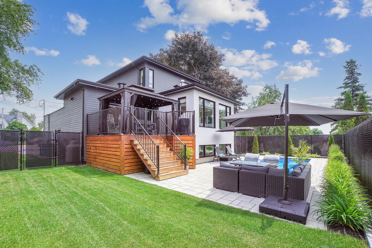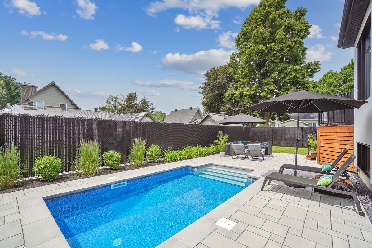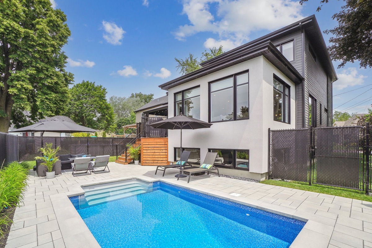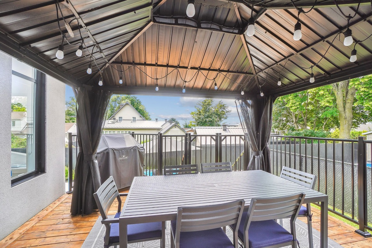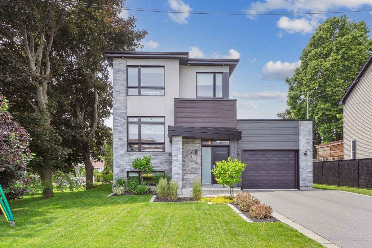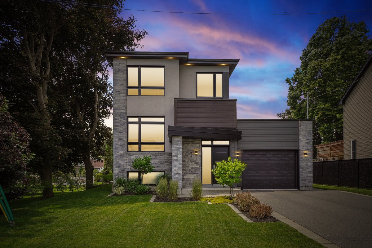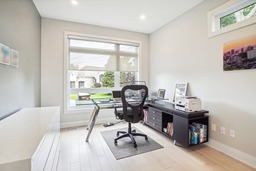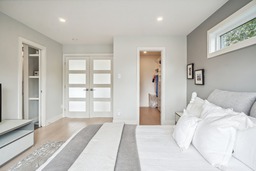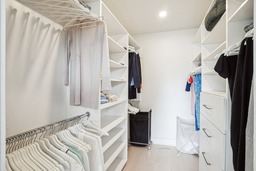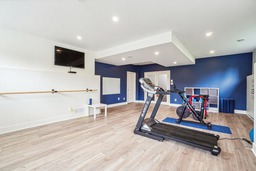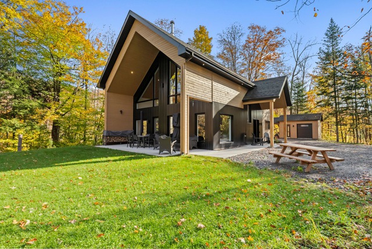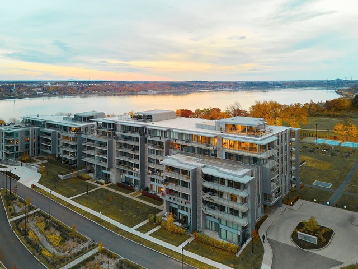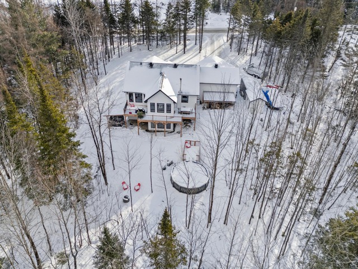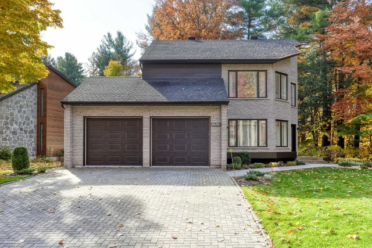|
PLATINE For sale / Split-level $875,000 729 Rue des Grands-Mâts Salaberry-de-Valleyfield (Montérégie) 3 bedrooms. 2 + 1 Bathrooms/Powder room. 557.1 sq. m. |
Contact one of our brokers 
Janik Lafleur
Residential and commercial real estate broker
450-802-5230 
Sophie Lafleur
Residential real estate broker
514-451-3396 |
729 Rue des Grands-Mâts,
Salaberry-de-Valleyfield (Montérégie), J6T6N3
For sale / Split-level
$875,000Janik Lafleur
Residential and commercial real estate broker
- Language(s): French, English
- Phone number: 450-802-5230
- Agency: 450-455-7333
Sophie Lafleur
Residential real estate broker
- Language(s): French, English
- Phone number: 514-451-3396
- Agency: 450-455-7333
Description of the property for sale
**Text only available in french.**
Découvrez cette magnifique propriété de luxe moderne idéale pour une famille ou pour ceux qui cherchent un espace de vie confortable et élégant. Cette propriété vous offre 3 chambres à coucher et la possibilité d'une quatrième, 2 salles de bains et une salle d'eau. Une magnifique cuisine avec un ilot central parfaite pour les repas en famille ou les réceptions. Un garde-manger spacieux pour un rangement optimal et une organisation facilitée. Le lumineux salon avec un foyer à deux faces donnant aussi sur la salle à manger vous offrant une ambiance chaleureuse. Une superbe piscine creusée parfaite pour vos soirée estivale.
Included: Luminaires, rideaux, stores, balayeuse centrale et accessoires, système d'alarme(relié avec caméra à l'avant),plaque de cuisson à induction(Kitchen Aid), four encastré(LG), micro-onde(LG), réfrigérateur 2023 (LG), lave-vaisselle(LG), pergola, laveuse/sécheuse(Samsung), broyeur de la cuisine.
Excluded: Cellier
-
Lot surface 557.1 MC (5997 sqft) Lot dim. 18.29x30.48 M Building dim. 15.45x10.08 M Building dim. Irregular -
Driveway Asphalt Rental appliances Alarm system Heating system Air circulation Water supply Municipality Heating energy Electricity, Propane Equipment available Central vacuum cleaner system installation, Private yard, Ventilation system, Electric garage door, Alarm system, Central heat pump Windows Aluminum, PVC Foundation Poured concrete Hearth stove Gas fireplace Garage Attached, Heated, Single width Pool Heated, Inground Proximity Highway, Cegep, Daycare centre, Hospital, Park - green area, Elementary school, High school Siding Other, Brick Bathroom / Washroom Adjoining to the master bedroom Basement 6 feet and over, Finished basement Parking (total) Outdoor, Garage (4 places) Sewage system Municipal sewer Landscaping Fenced, Landscape Window type Crank handle Roofing Asphalt shingles Zoning Residential -
Room Dimension Siding Level Hallway 6.6x6.1 P Ceramic tiles RC Bedroom 10x14 P Wood 2 Washroom 10x4.10 P Ceramic tiles 2 Dining room 18x13 P Wood 2 Kitchen 15x13.3 P Wood 2 Living room 16.4x14 P Wood 2 Den 9.10x11 P Wood 3 Master bedroom 12.5x14 P Wood 3 Walk-in closet 6.2x9.2 P Wood 3 Bathroom 6.7x16.8 P Ceramic tiles 3 Bedroom 10x14 P Floating floor 0 Bathroom 9.6x4.10 P Ceramic tiles 0 Family room 17x26.6 P Floating floor 0 Storage 12.6x12.6 P Concrete 0 -
Municipal assessment $594,200 (2024) Municipal Taxes $5,580.00 School taxes $464.00
Advertising
Your recently viewed properties
-
$869,000
Two or more storey
-
$2,395,000
Apartment
-
$849,000
Bungalow
-
$1,750,000
Two or more storey
-
$769,000
Two or more storey
-
$1,129,000
Two or more storey

