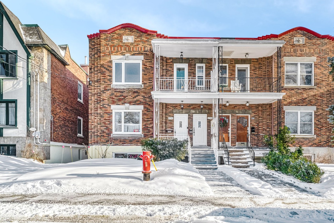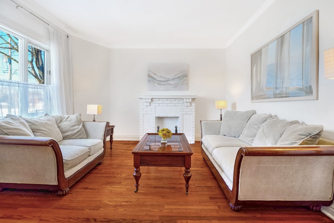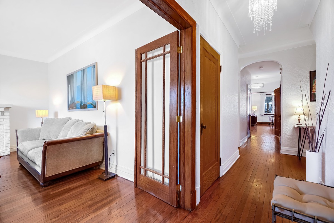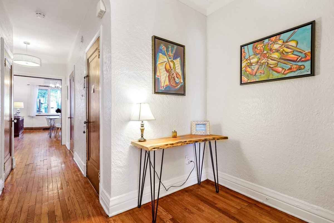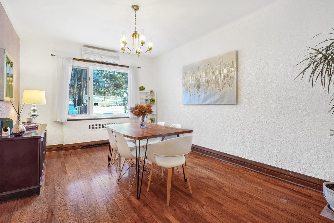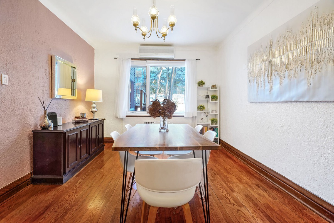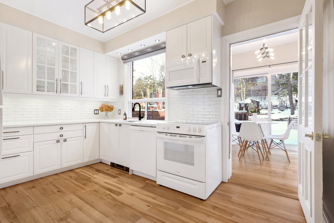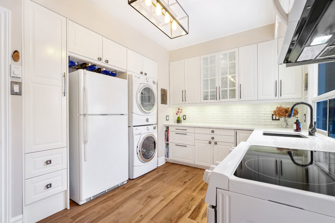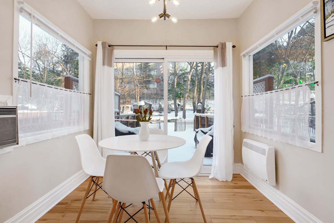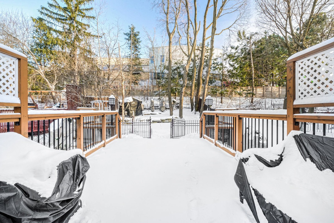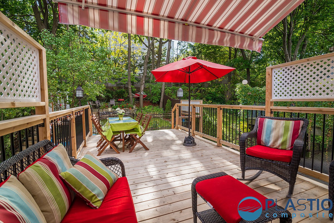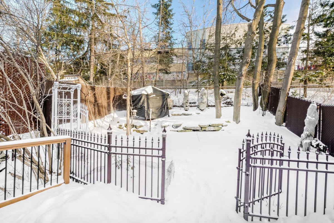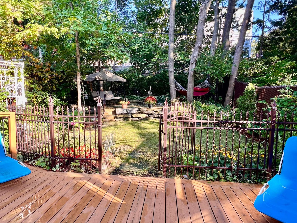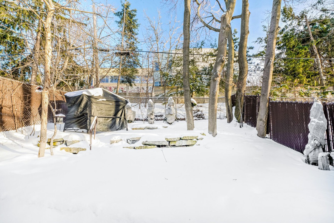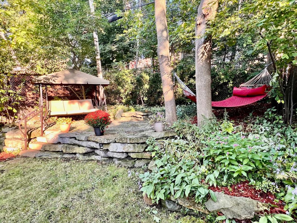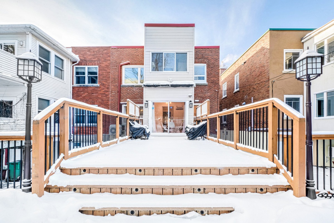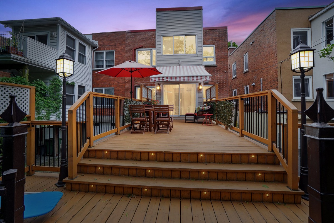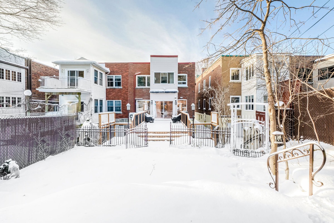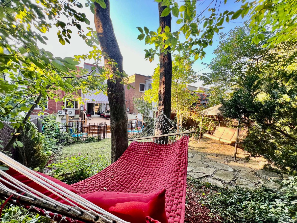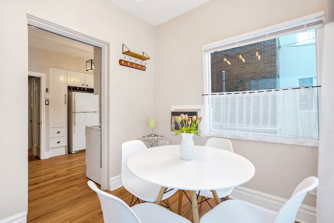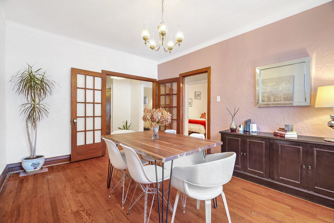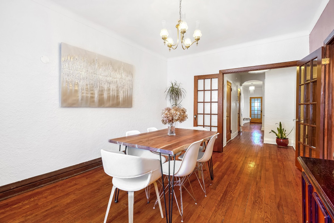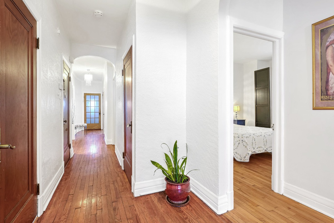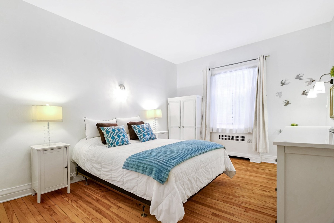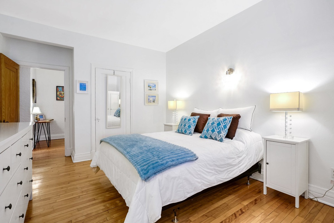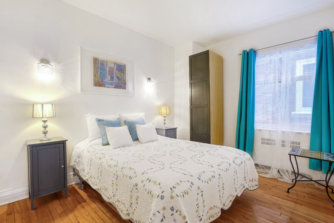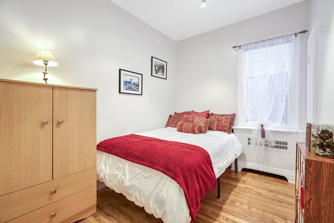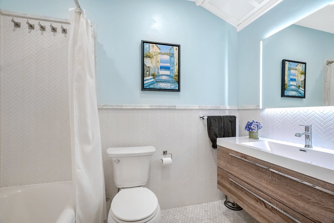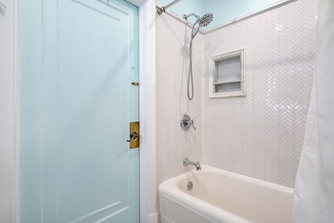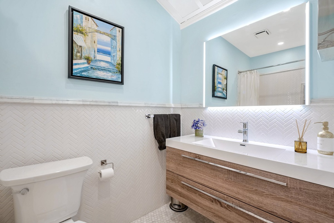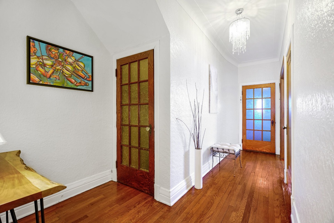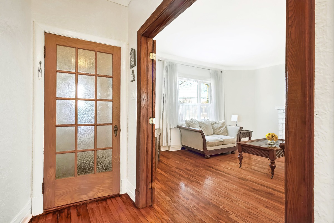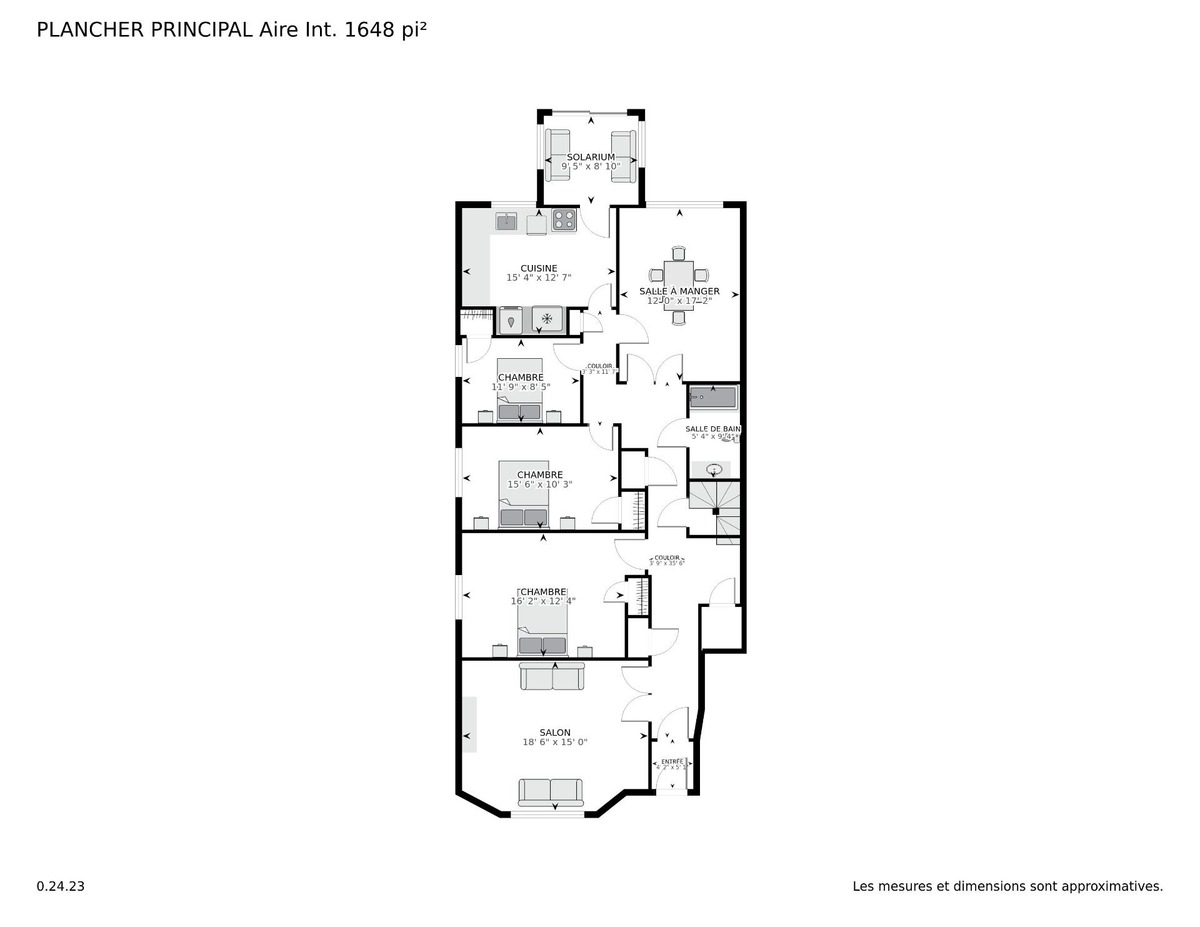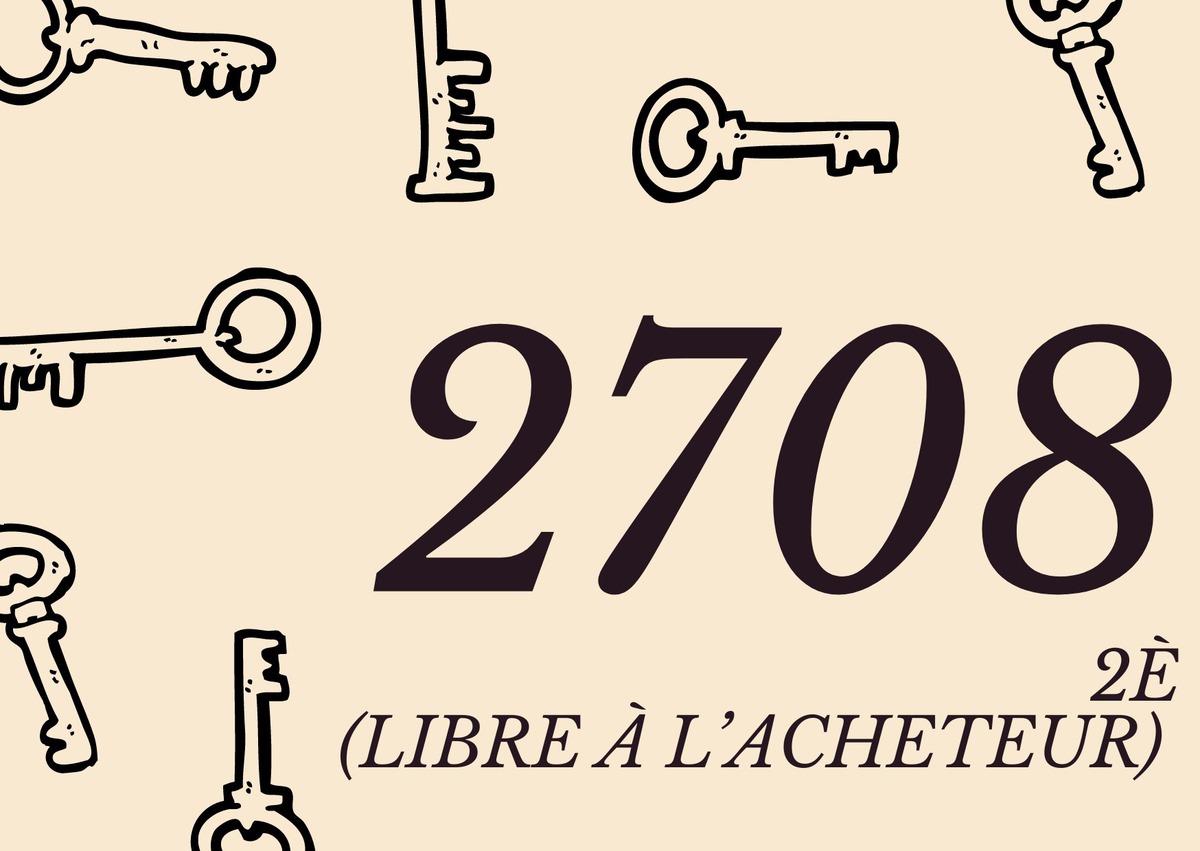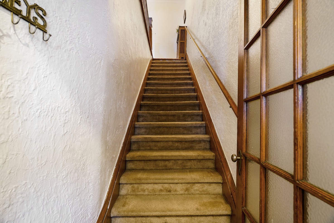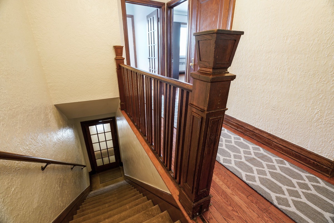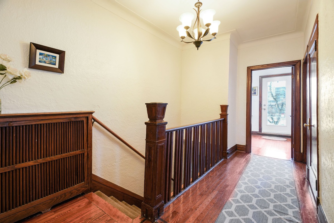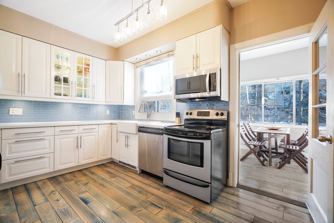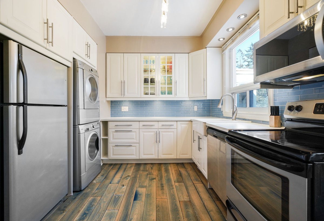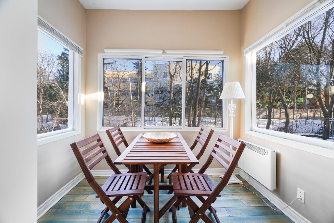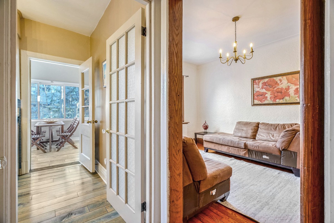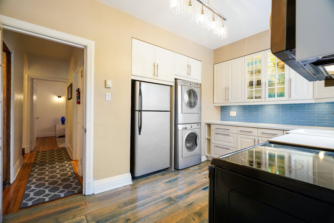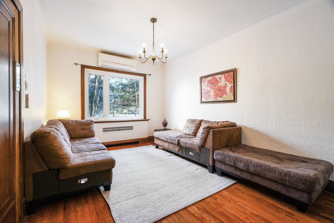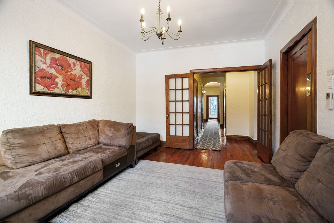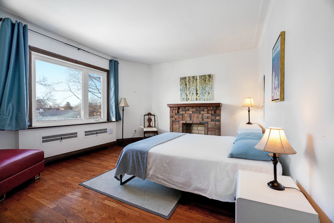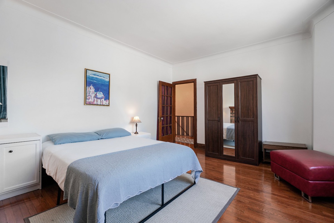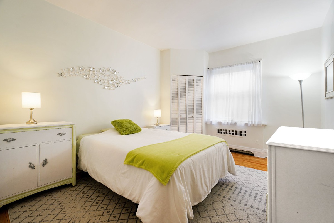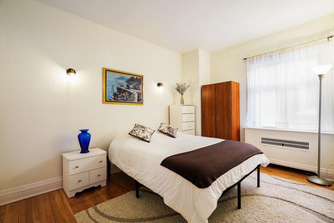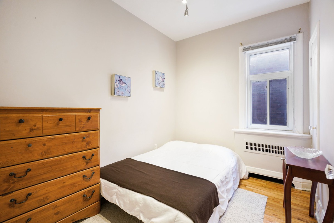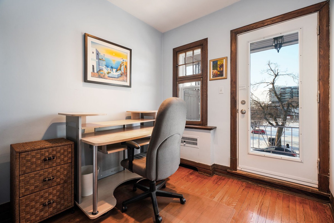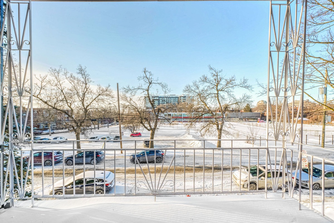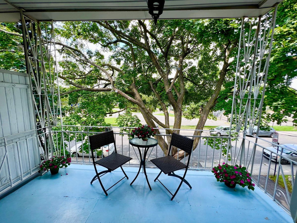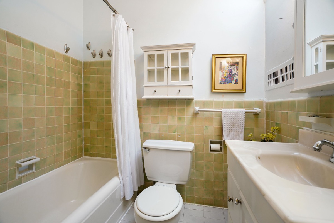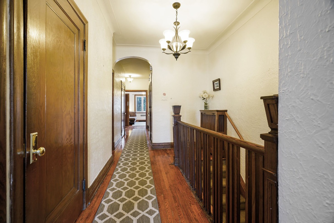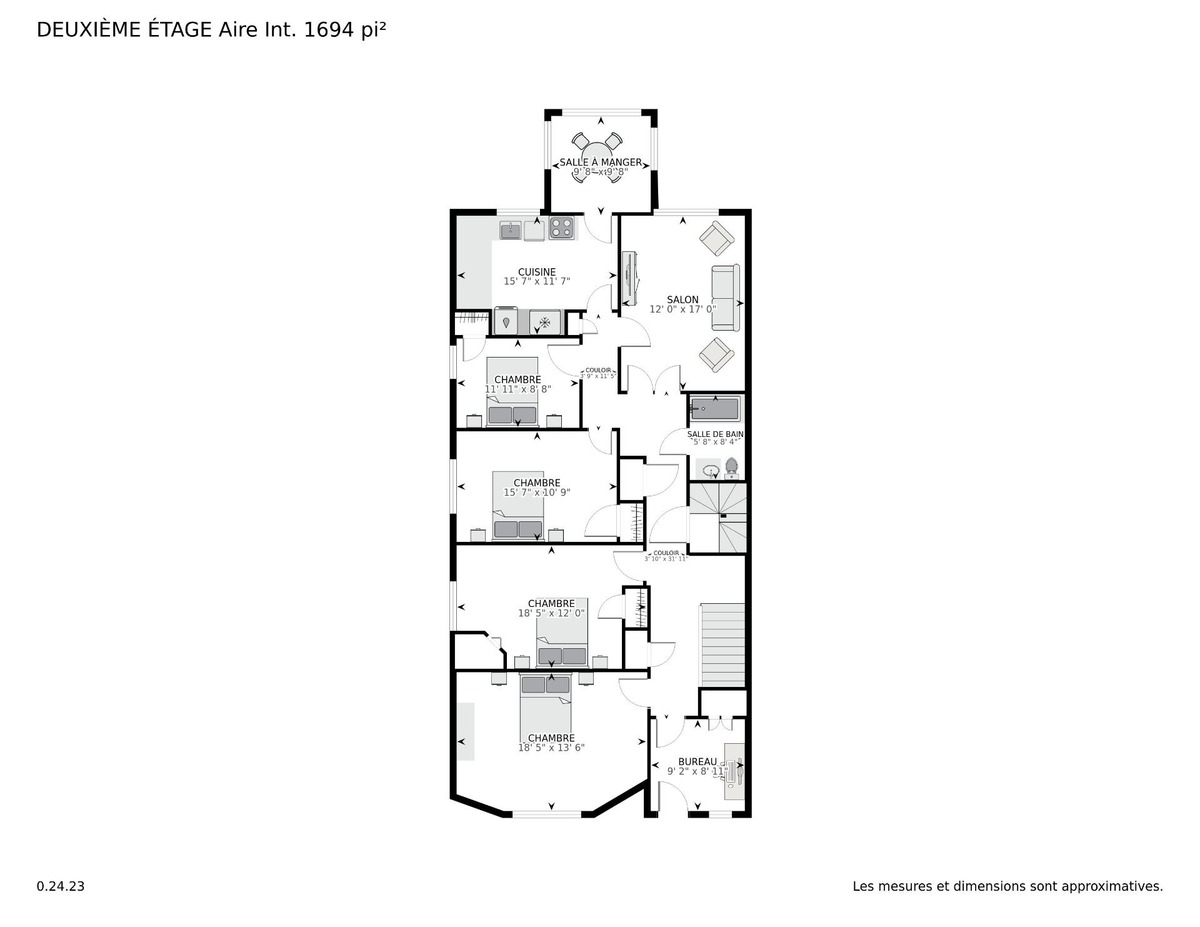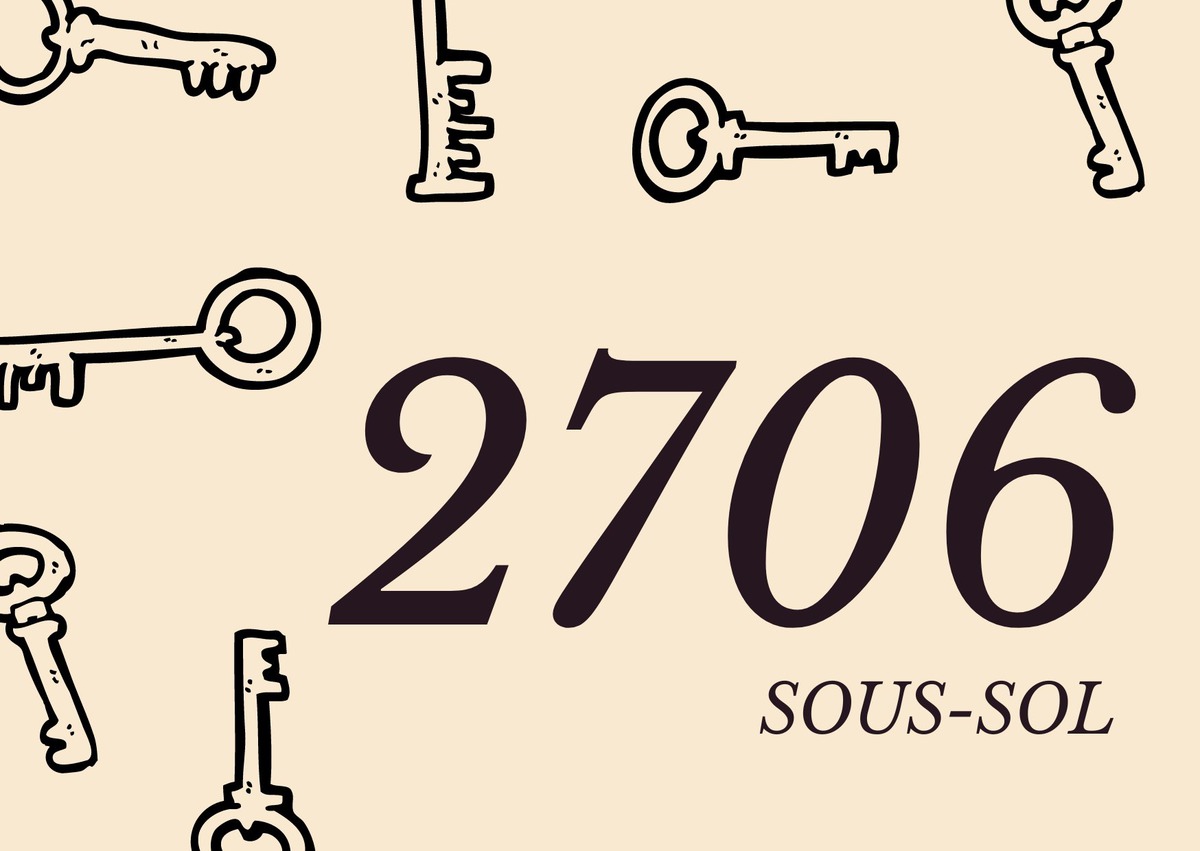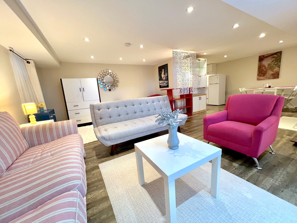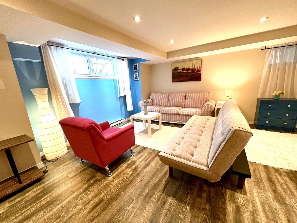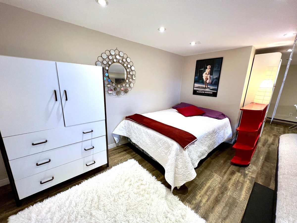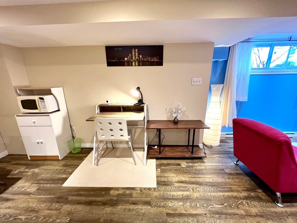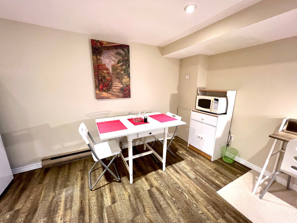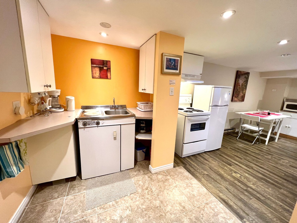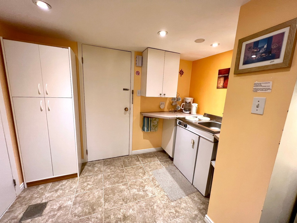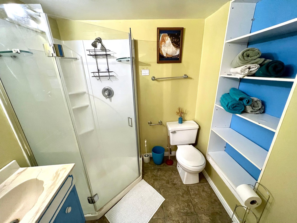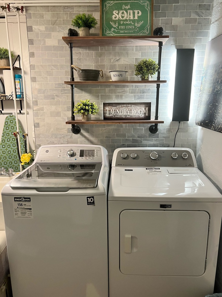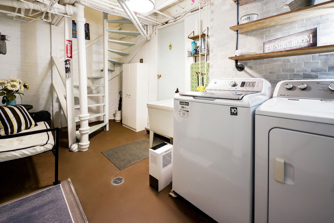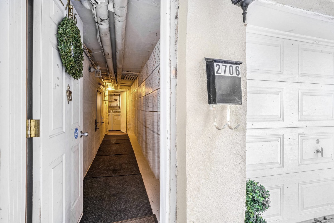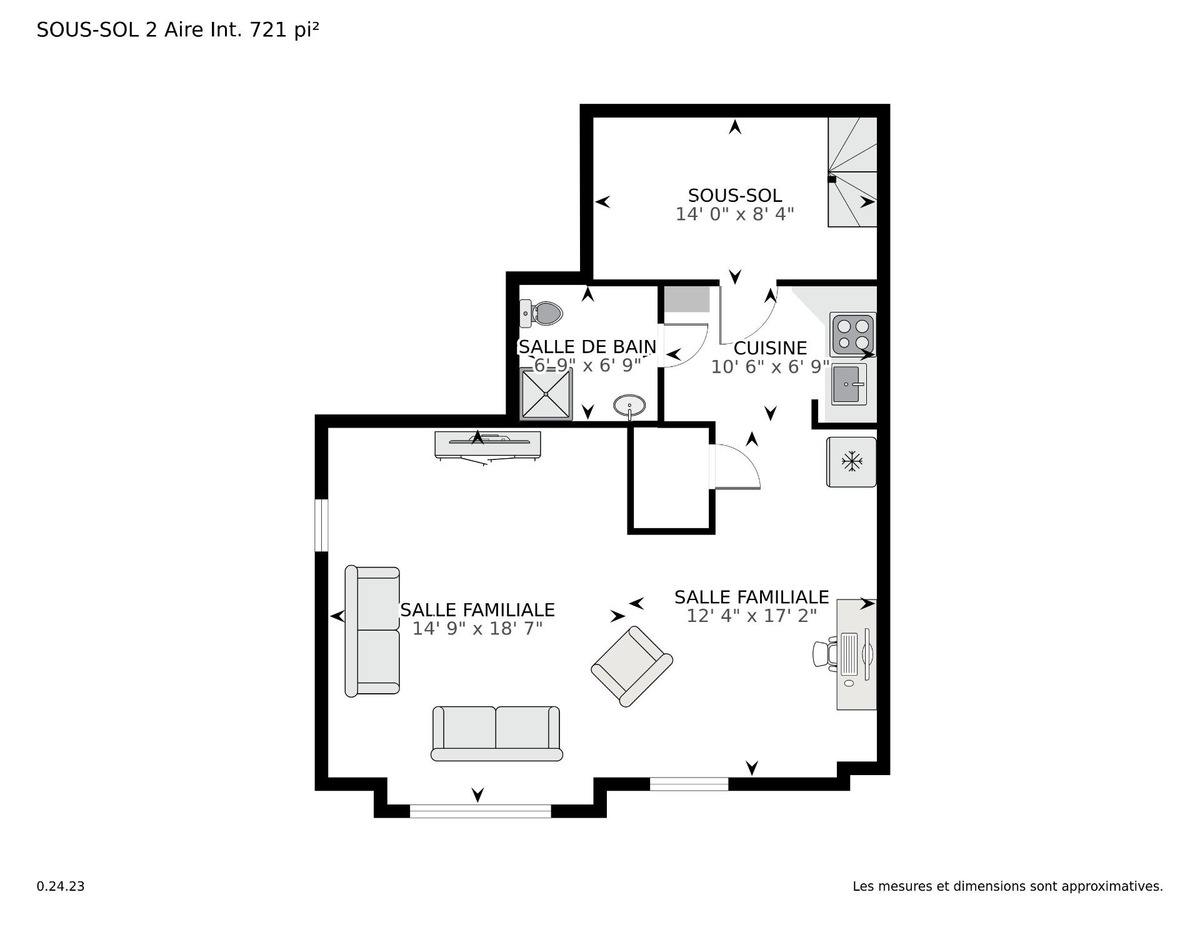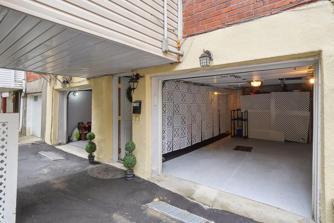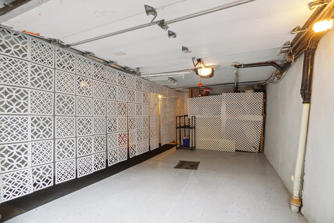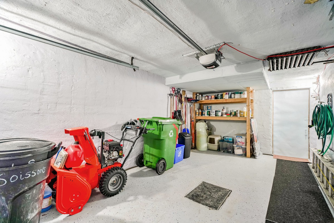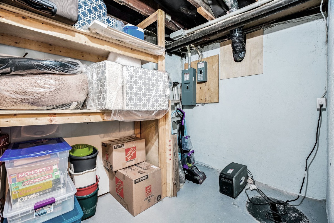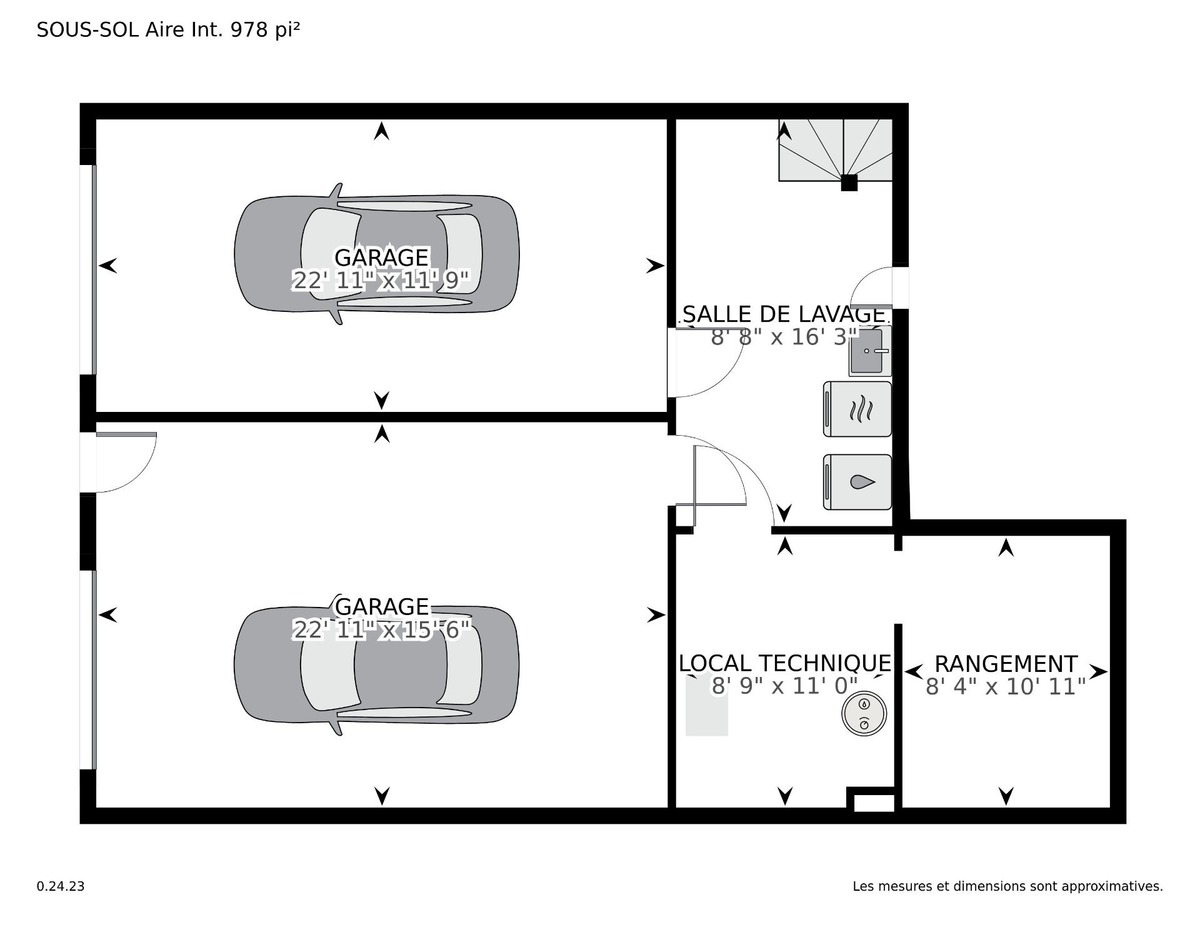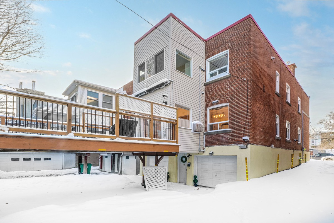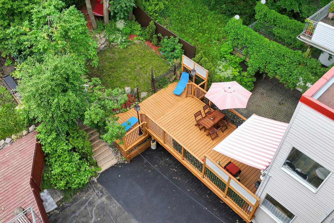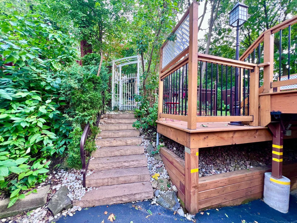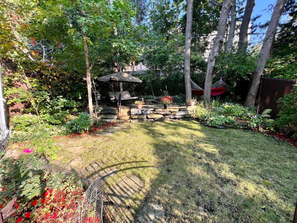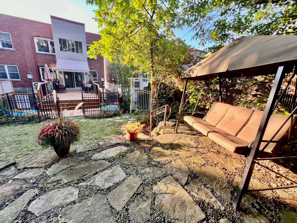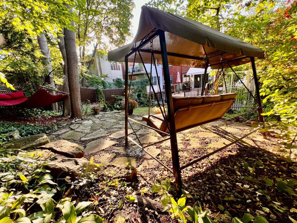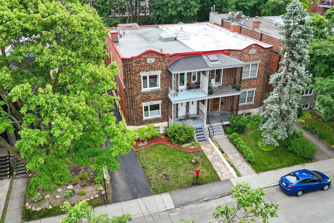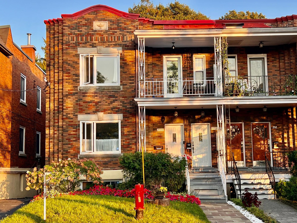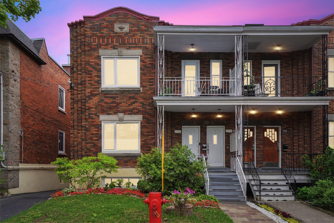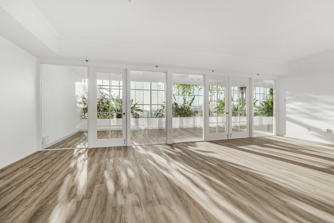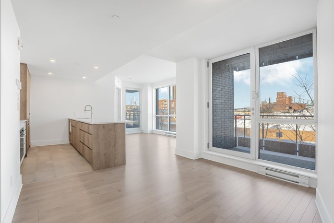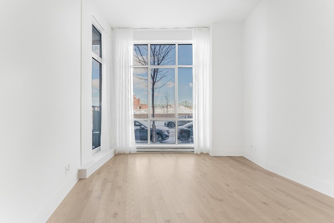|
PLATINE For sale / Duplex $1,649,000 2706 - 2708 Av. De Soissons Montréal (Côte-des-Neiges/Notre-Dame-de-Grâce) 4 bedrooms. 2 Bathrooms. 277.6 sq. m. |
Contact real estate broker 
Chrysanthia Kong Manuel Immobilier inc.
Real Estate Broker
514-961-2222 |
2706 - 2708 Av. De Soissons,
Montréal (Côte-des-Neiges/Notre-Dame-de-Grâce), H3S1V8
For sale / Duplex
$1,649,000
Chrysanthia Kong Manuel Immobilier inc.
Real Estate Broker
- Language(s): English, Cantonese, Spanish, German, French
- Phone number: 514-961-2222
- Agency: 514-483-5800
Legal Note
These online tools were created to help you plan and achieve your goals, and to answer your housing questions. They are for personal use only.
The results are based on the information you enter. Please contact your caisse advisor for more specific advice, or if you would like to apply for a loan or pre-approval.
- The mortgage interest rate stays the same throughout the amortization period.
- The results of this calculator are estimates based on the general information you’ve entered. They can change depending on your financial situation and budget when the loan is granted.
Note: This tool is intended to help you calculate and optimize your payments on a current mortgage loan, or one you are considering. These rates do not include any life or disability insurance. They are subject to change without notice. Some conditions apply.
Description of the property for sale
Prime Location! Duplex with $375,000+ in renovations! DOUBLE OCCUPANCY! See:YOUTUBE VIDEO 3 BDRMS/2Bath, Finished Basement, Separate LVR, DNR + Solarium overlooking Huge private 2-level cedar deck with lighting, Fenced garden + Large Stone Patio + mature landscaping! 2 garage AND 2 outdoor parking. MAJOR RENOVATIONS: French Drain, Cedar Terrace, Stone Patio, Fence, Kitchens, Bathrooms, Plumbing, Skylight, Furnace, Windows, Landscaping, Painting + Plastering, Electric Panels/breakers, Electric Garage Doors, Hot Water Tank. See Addendum for Full List
*Total Renovation Investment: $375,000*
Meticulously renovated duplex with extensive upgrades that blend modern luxury with exceptional value.
*2024: $10,000*
- Gorgeous stained two-level cedar deck
- Epoxy flooring in the garage and storage areas
- Freshly painted balcony handrails
- Parging and asphalt driveway repair & sealant application
- Roof repair
*2022: $10,500*
- Renovated laundry room with marble tiles, paint/plaster
- New washer & dishwasher
- Stained 2 level deck
- Paint/plaster of upper duplex
- Paved asphalt driveway
*2021: $13,500*
- Complete painting/plastering of upper duplex
- Furnished upper
- New hot water tank & thorough maintenance of the main sewer line
*2020: $70,000*
- *Complete kitchen in lower duplex, featuring beautiful quartz countertops, modern shaker cabinetry, upgraded plumbing, electrical & high-end appliances
- Full bathroom renovation with contemporary fixtures & finishes, recessed lighting
*2010: $16,300*
-Renovated kitchen in upper duplex, including plumbing & electrical, installed new wood floors,
-new heat pump/AC unit
-RDC Upgraded bathroom plumbing.
*2019: $15,500*
- New skylight bringing in natural light
- Upgraded electrical breakers & junction boxes
- Resurfaced asphalt driveway for a polished appearance
*2018: $50,000*
- Architectural & Structural Engineer plans for new construction of huge two-level cedar deck with stylish lighting, outdoor
electrical wiring, railing & privacy trellis
- Installation of French drains under asphalt driveway
- Installation of retaining wall
- New foundation for solarium with structural engineer's plans
- Installation of new Energy Efficient Patio doors
*2017: $6,500*
- Updated basement bathroom, fresh paint, and new furnishings
*2016: $12,500*
- Installation of Energy-Efficient gas furnace
- Modern electric garage door openers (2)
- Complete interior painting/plastering from basement to second level
*2013: $94,000*
- Comprehensive French drain installation with 3 back water valves, sump-pump with backup battery for with backup battery
- Installation of Delta MS membrane on foundation walls with Sicca Plus 1-2-3
- Installation of Beautiful stone patio in south facing garden, custom wrought iron fencing, stone step paths in garden
- Complete Re-landscaping with Evergreens, Yews, perennials (roses, lilies) Lilacs
*2001-2020: $54,000*
- Full renovation of windows across three levels
- Installation of a new front balcony composite wood
- Recessed lighting basement
- Interior French drain in garage
Inclusions continued: 2708
Fridge, Stove, Washer, Dryer (stackable), Dishwasher, Built-in microwave+ All the blinds, All the rods and curtains, A/C with remote, Garage Door remote, All furniture including area rugs with underlay
Basement: Fridge, Stove, Washer, Dryer, All furniture, Garage white divider for walkway + black runway carpets, one hot water tank
Included: 2706: Refrigerator, Stove, Washer, Dryer (stackable), Dishwasher, Built-in Microwave, All the blinds, All the rods and curtains, A/C with remote, Garage door remote, Patio furniture, Outdoor swing, Light Fixtures including back face garden lights, security lights, All garden accessories, All winter rubber/material, exterior mats on front porch, Ikea wardrobe (2nd bedroom). Inclusions for 2708, basement laundry room continued in Addendum
Excluded: 2706 AVENUE DE SOISSONS: All Security cameras + their accessories, Living room drapes
-
Lot surface 4147.5 PC Lot dim. 30x138 P Lot dim. Irregular Livable surface 277.6 MC (2988 sqft) Building dim. 7.99x16.41 M -
Driveway Asphalt Landscaping Patio Heating system Hot water, Space heating baseboards Water supply Municipality Heating energy Electricity, Natural gas Equipment available Wall-mounted air conditioning, Wall-mounted heat pump Windows Wood, PVC Foundation Poured concrete Garage Attached, Heated, Double width or more, Fitted Proximity Highway, Cegep, Daycare centre, Hospital, Park - green area, Bicycle path, Elementary school, Réseau Express Métropolitain (REM), High school, Public transport, University Siding Brick Basement 6 feet and over, Seperate entrance, Finished basement Parking (total) Outdoor, Garage (2 places) Sewage system Municipal sewer Landscaping Fenced, Land / Yard lined with hedges, Landscape Window type Sliding, Crank handle Roofing Elastomer membrane Topography Sloped, Flat Zoning Residential -
Unit Room Dimension Siding Level 1 Hallway 3.9x35.6 P Wood RC 1 Living room 18.6x15.0 P Wood RC 1 Dining room 12.0x17.2 P Wood RC 1 Kitchen 15.4x12.7 P Wood RC 1 Solarium/Sunroom 9.5x8.10 P Wood RC 1 Master bedroom 16.2x12.4 P Wood RC 1 Bedroom 15.6x10.3 P Wood RC 1 Bedroom 11.9x8.5 P Wood RC 1 Bathroom 5.4x9.4 P Ceramic tiles RC 1 Other 4.2x5.1 P Carpet RC 1 Living room 12.4x17.2 P Flexible floor coverings RJ 1 Bedroom 14.9x18.7 P Flexible floor coverings RJ 1 Kitchen 10.6x6.9 P Flexible floor coverings RJ 1 Bathroom 6.0x5.0 P Ceramic tiles RJ 1 Laundry room 8.8x16.3 P Concrete RJ 2 Hallway 3.10x31.11 P Wood 2 2 Living room 12.0x17.0 P Wood 2 2 Kitchen 15.7x11.7 P Wood 2 2 Solarium/Sunroom 9.8x9.8 P Wood 2 2 Master bedroom 18.5x13.6 P Wood 2 2 Bedroom 18.5x12.0 P Wood 2 2 Bedroom 15.7x10.9 P Wood 2 2 Bedroom 11.11x8.8 P Wood 2 2 Bathroom 5.8x8.4 P Ceramic tiles 2 2 Home office 9.2x8.11 P Wood 2 -
Municipal assessment $1,039,400 (2021) Municipal Taxes $6,624.00 School taxes $805.00 -
Income $93,600.00
Advertising
Your recently viewed properties
-
$1,095,000
Apartment
-
Two or more storey
-
$998,000
Two or more storey
-
$773,994 + GST/QST
Apartment
-
$478,278 + GST/QST
Apartment
-
$675,000
Apartment

