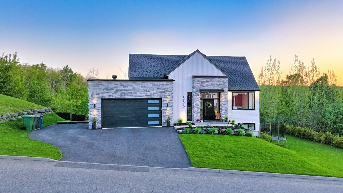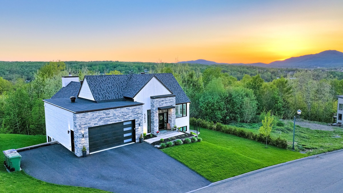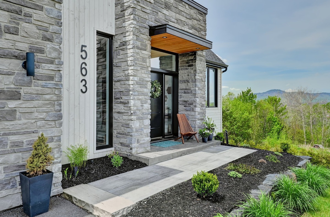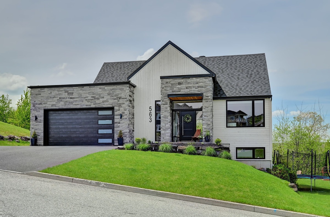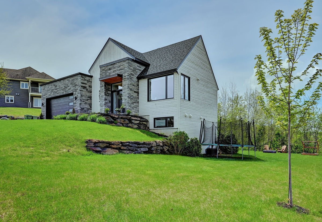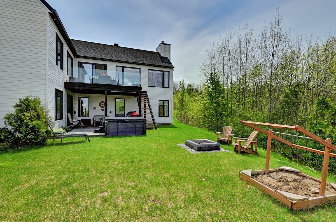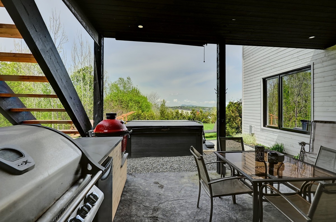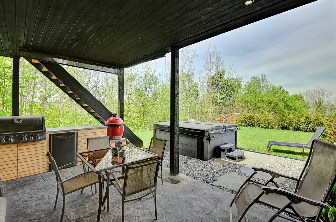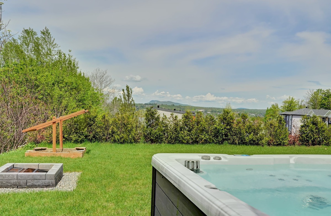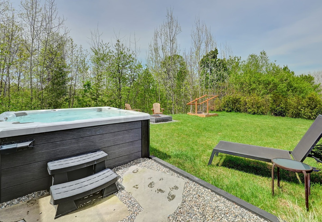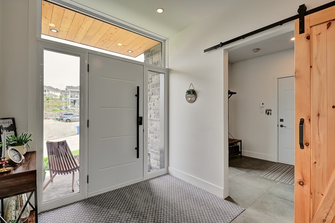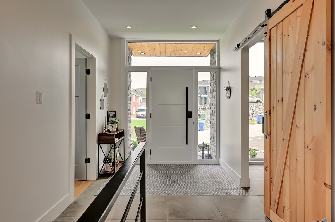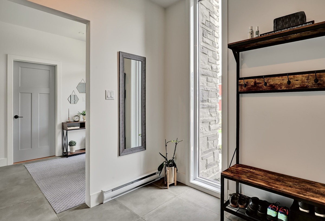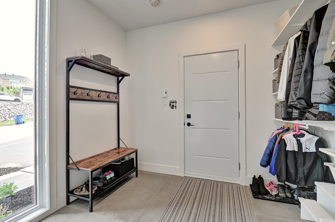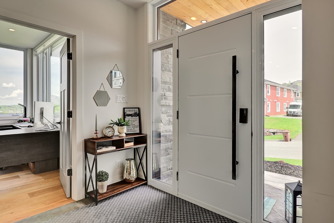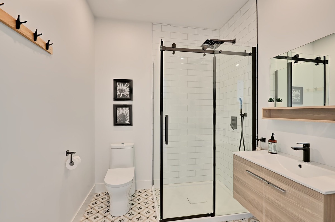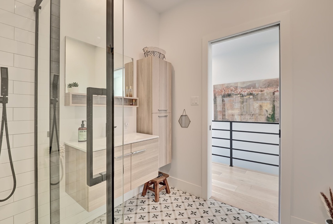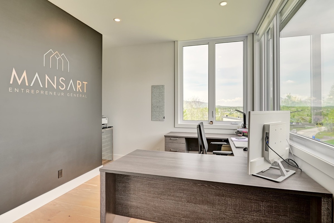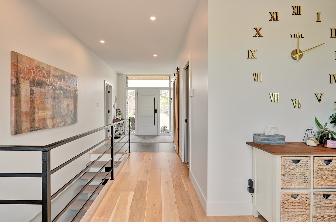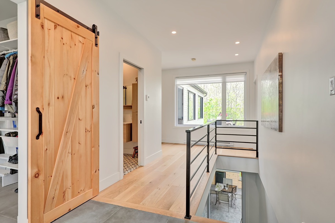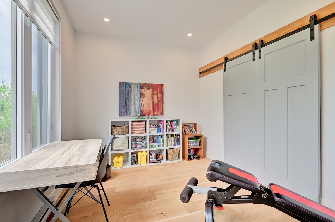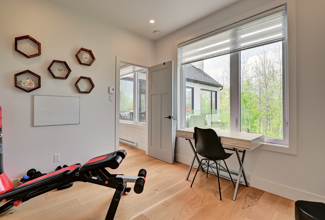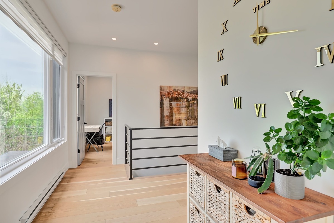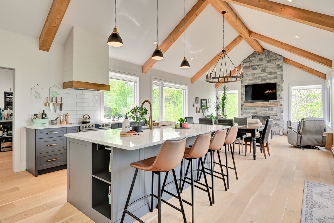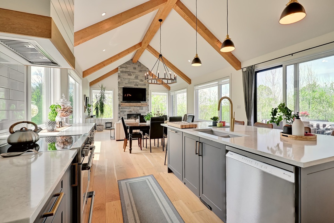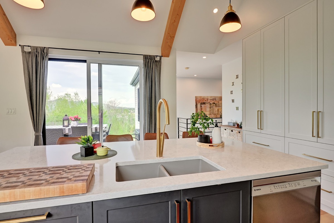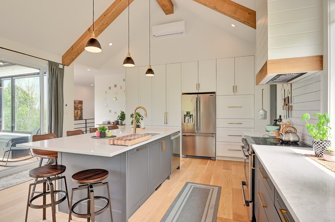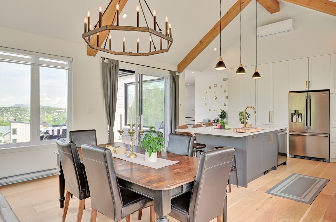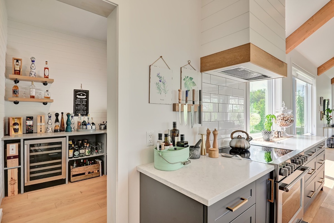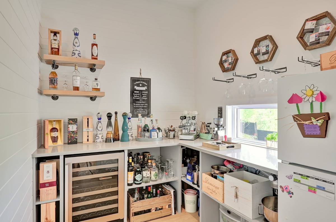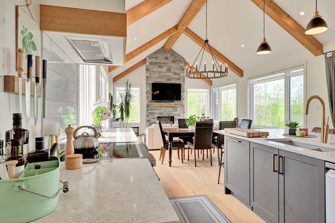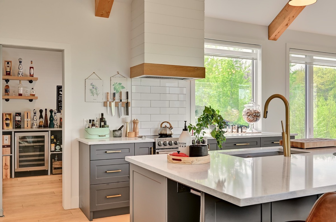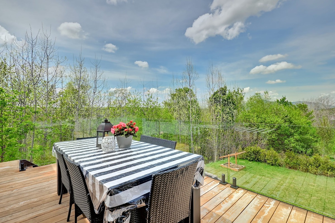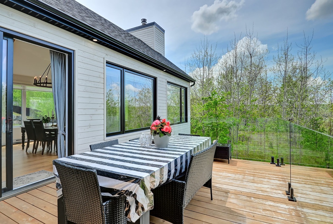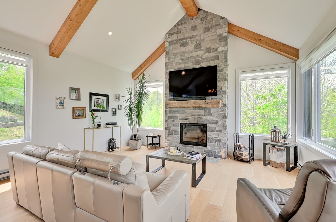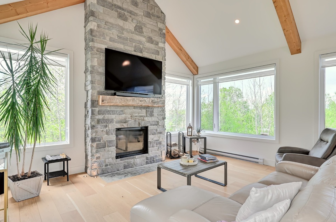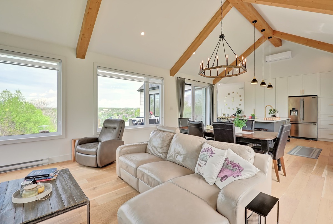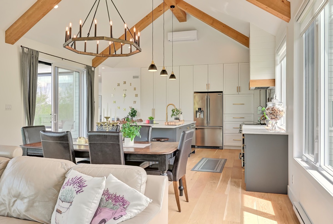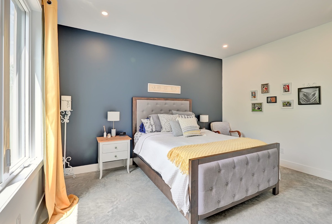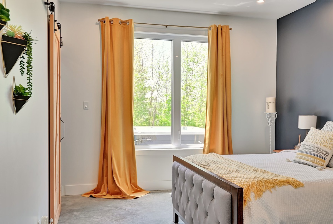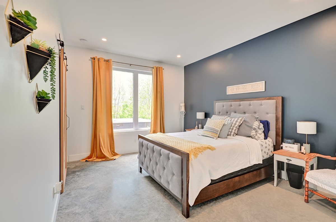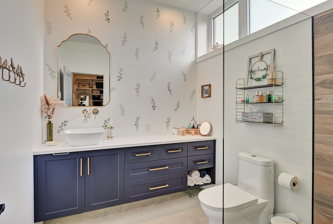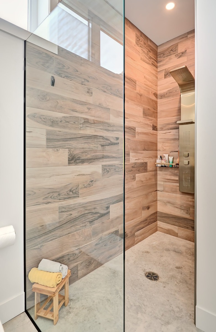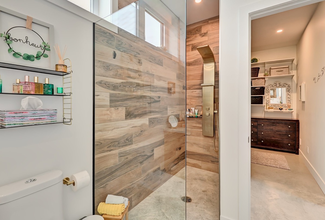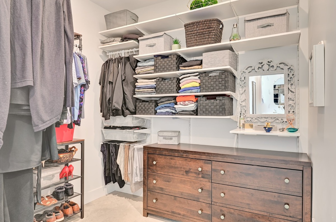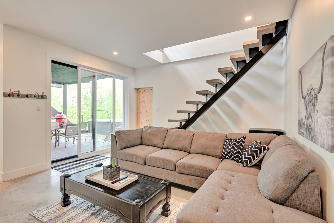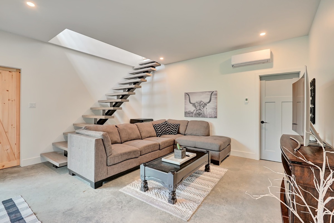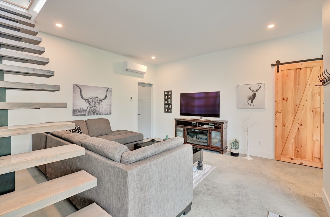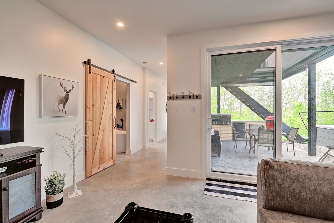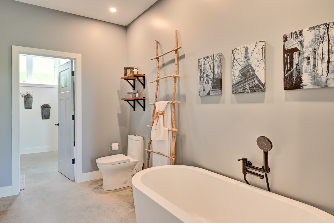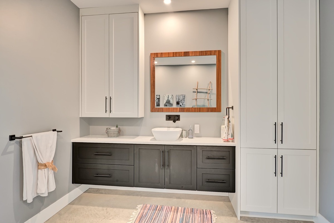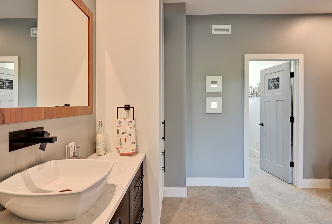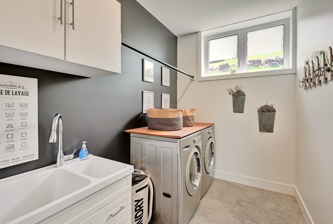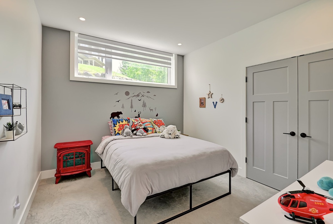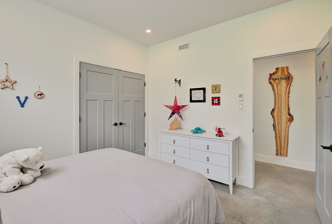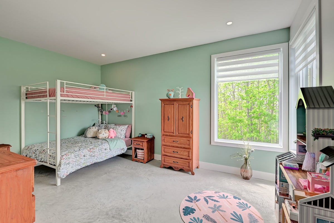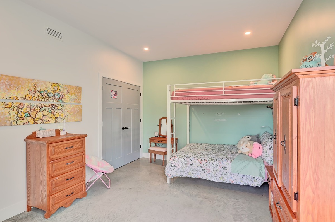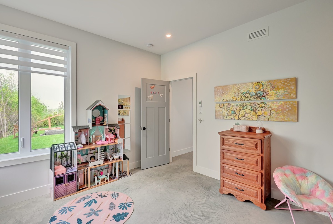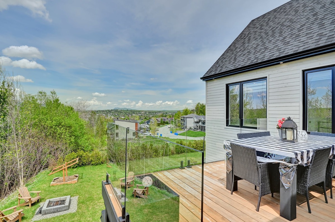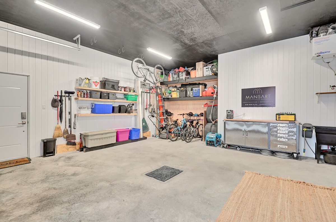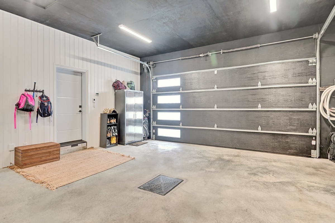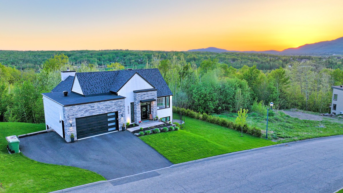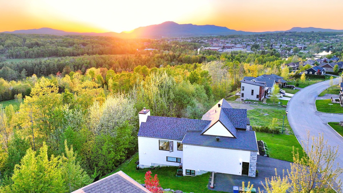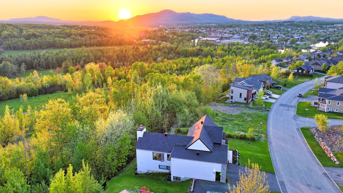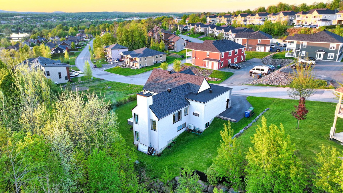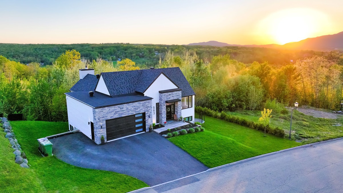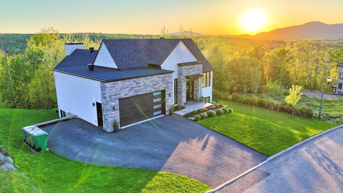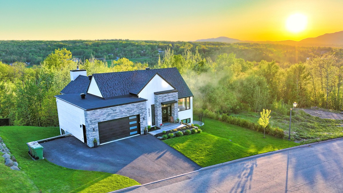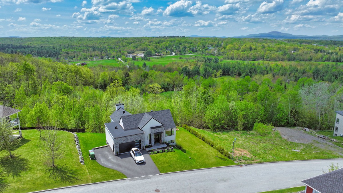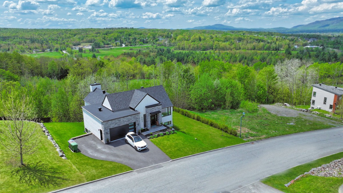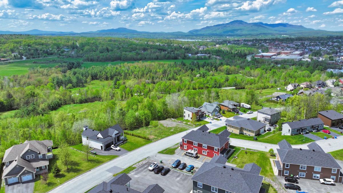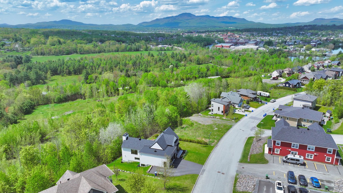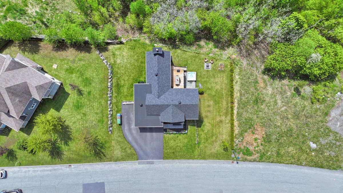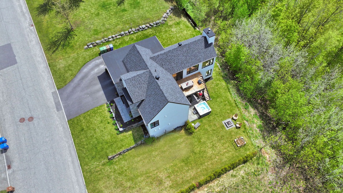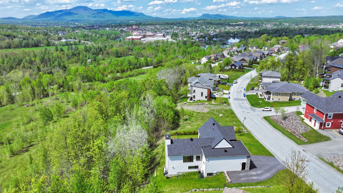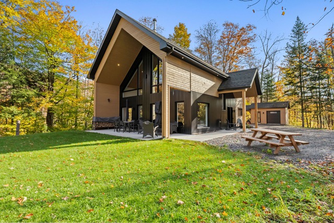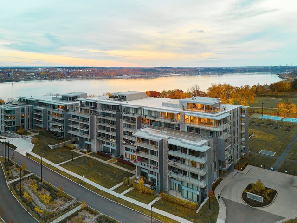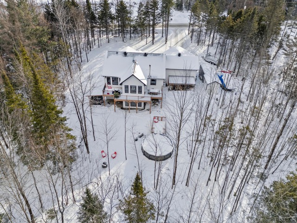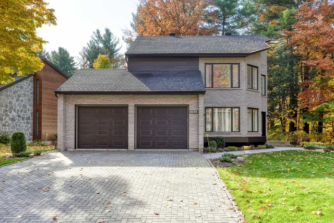|
PLATINE For sale / Bungalow $975,000 563 Rue Rolland-Dion Magog (Estrie) 5 bedrooms. 3 Bathrooms. 2914 sq. ft.. |
Contact real estate broker 
Eric Frechette
Real Estate Broker
819-212-0969 |
563 Rue Rolland-Dion,
Magog (Estrie), J1X7T5
For sale / Bungalow
$975,000Eric Frechette
Real Estate Broker
- Language(s): French, English
- Phone number: 819-212-0969
- Agency: 819-847-0444
Description of the property for sale
**Text only available in french.**
Plongez dans le luxe et le raffinement avec cette propriété d'exception, nichée dans un secteur prisé, à proximité des écoles, des activités et des services. Offrant une vue à couper le souffle sur le majestueux mont Orford, le pittoresque mont Éléphant et la rivière Magog, cette demeure saura séduire les amateurs de panoramas époustouflants. Avec ses 5 chambres à coucher et ses 3 salles de bain complètes, elle offre amplement d'espace pour toute la famille. Le terrain de plus de 11 000 pieds carrés ajoute une dimension supplémentaire à cette résidence déjà impressionnante, permettant de profiter pleinement de l'extérieur.
Included: Tringle à rideau, stores, spa, luminaire, barbecue intégré au propane, réfrigérateur extérieur, 2 thermopompes, support à télévision, meuble dans walk-in à l'entrée.
Excluded: Lave-vaisselle, cellier, effets personnels du vendeur.
-
Lot surface 1052.2 MC (11326 sqft) Lot dim. 30.41x33.45 M Livable surface 2914 PC Building dim. 51x61 P Building dim. Irregular -
Driveway Asphalt Cupboard Other Heating system Space heating baseboards, Electric baseboard units, Radiant Water supply Municipality Heating energy Wood, Electricity Equipment available Central vacuum cleaner system installation, Ventilation system, Electric garage door, Wall-mounted heat pump Windows Other Foundation Poured concrete Hearth stove Wood fireplace Garage Attached, Heated, Double width or more Distinctive features No neighbours in the back Proximity Highway, Daycare centre, Golf, Hospital, Park - green area, Bicycle path, Elementary school, Alpine skiing, High school, Cross-country skiing Siding Wood Bathroom / Washroom Adjoining to the master bedroom, Seperate shower Basement 6 feet and over, Seperate entrance, Finished basement Parking (total) Outdoor, Garage (4 places) Sewage system Municipal sewer Landscaping Landscape Window type Crank handle Roofing Asphalt shingles, Elastomer membrane Topography Sloped, Flat View Water, Mountain, Panoramic, City Zoning Residential -
Room Dimension Siding Level Hallway 7.7x9.0 P Ceramic tiles RC Walk-in closet 8.0x9.5 P Ceramic tiles RC Bedroom 11.6x11.8 P Wood RC Bedroom 11.6x9.3 P Wood RC Bathroom 8.0x6.8 P Ceramic tiles RC Kitchen 16.5x14.11 P Wood RC Dining room 16.6x7.6 P Wood RC Living room 16.6x12.6 P Wood RC Other 9.4x7.3 P Wood RC Master bedroom 11.4x13.9 P Concrete RJ Bathroom 7.8x5.8 P Concrete RJ Walk-in closet 9.1x8.4 P Concrete RJ Living room 15.9x14.3 P Concrete RJ Bathroom 11.1x11.8 P Concrete RJ Laundry room 9.4x6.4 P Concrete RJ Bedroom 11.4x10.6 P Concrete RJ Bedroom 16.2x11.1 P Concrete RJ Other 7.6x8.8 P Concrete RJ -
Municipal assessment $480,400 (2020) Municipal Taxes $6,835.00 School taxes $431.00
Advertising
Your recently viewed properties
-
$869,000
Two or more storey
-
$2,395,000
Apartment
-
$849,000
Bungalow
-
$1,750,000
Two or more storey
-
$769,000
Two or more storey
-
$1,129,000
Two or more storey

