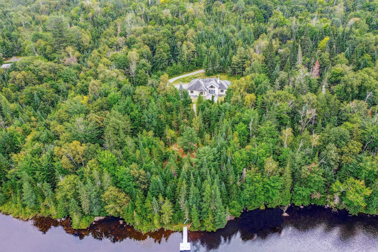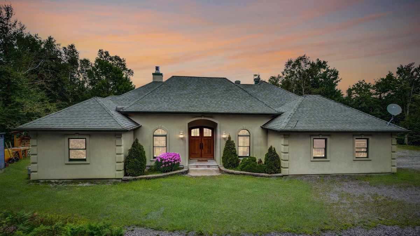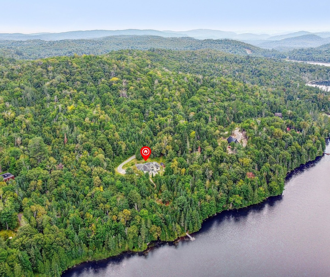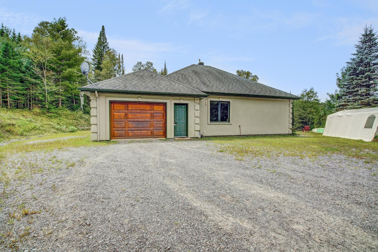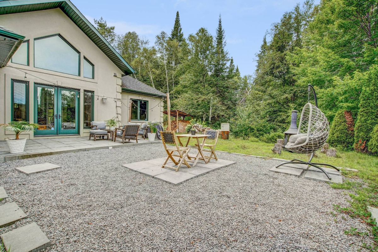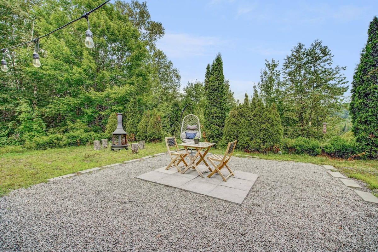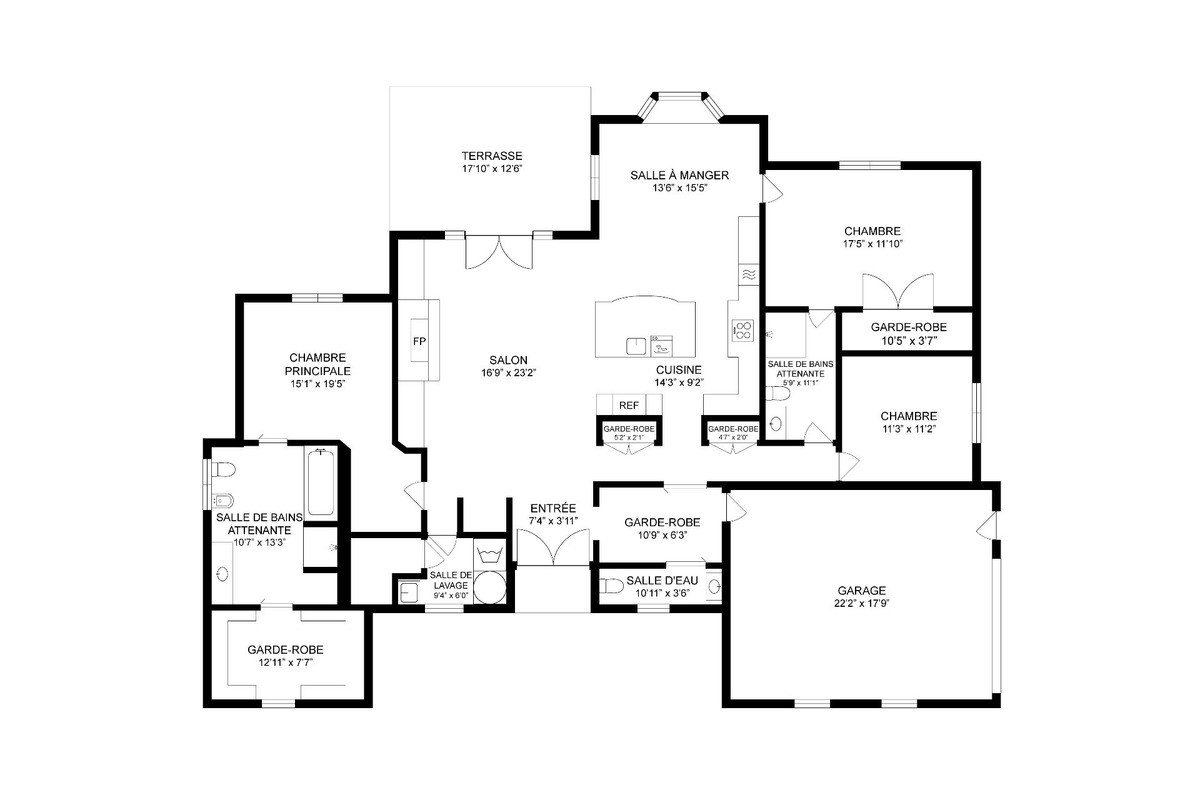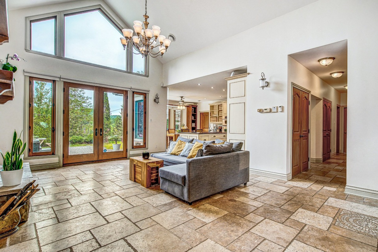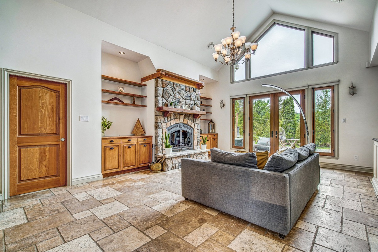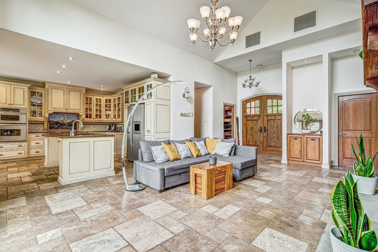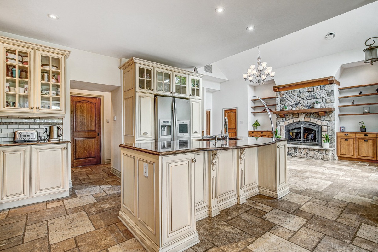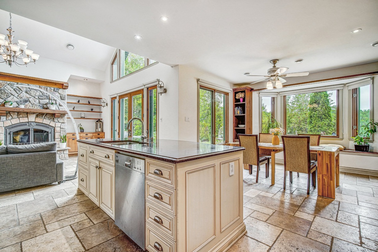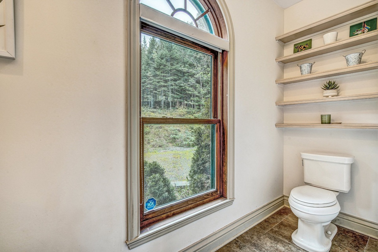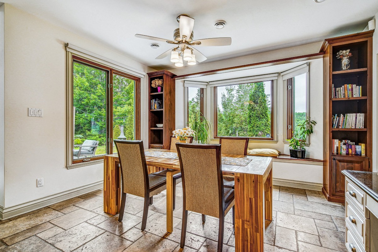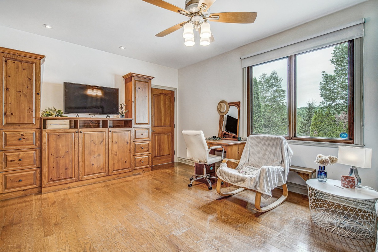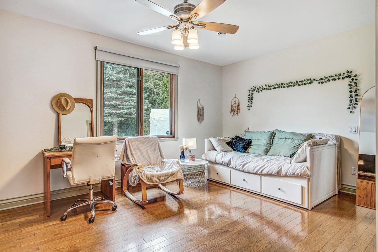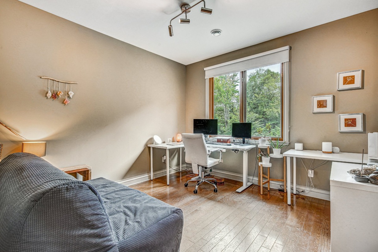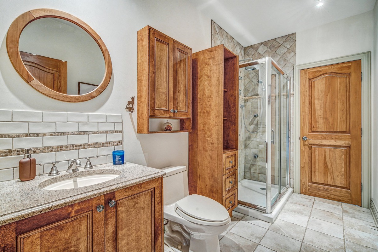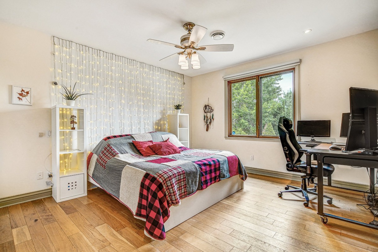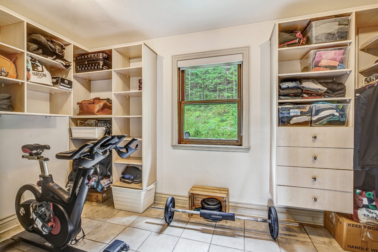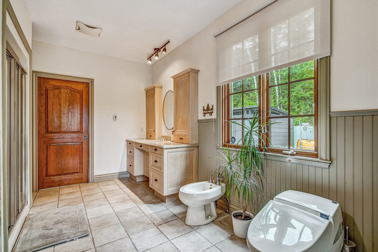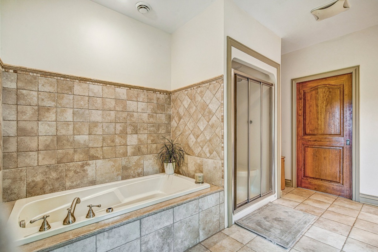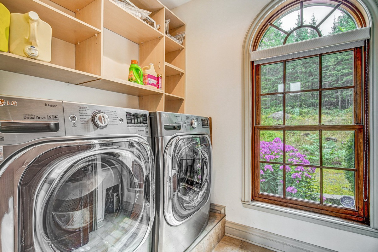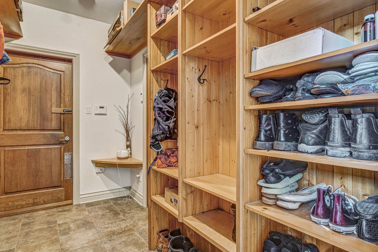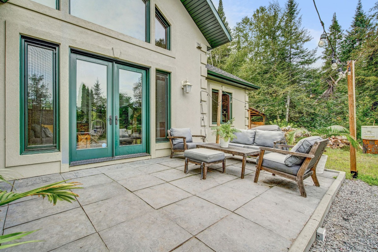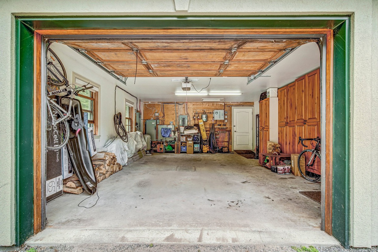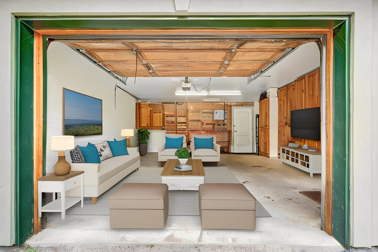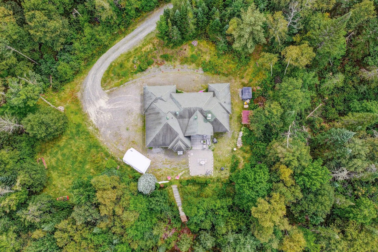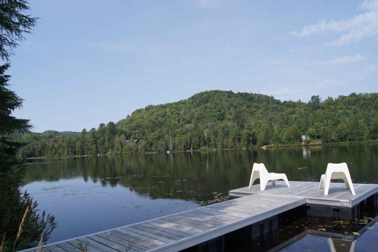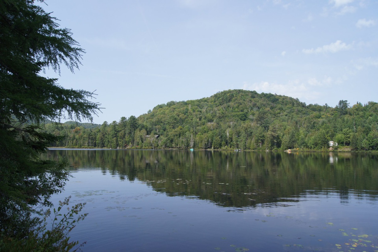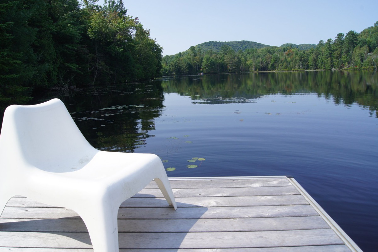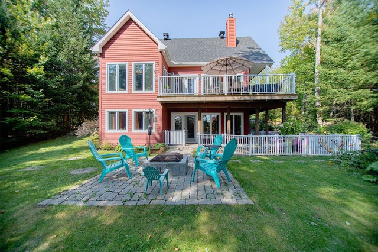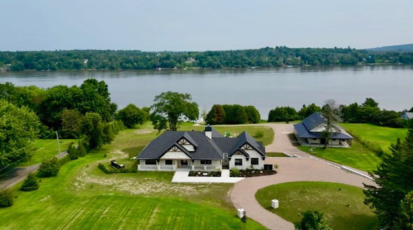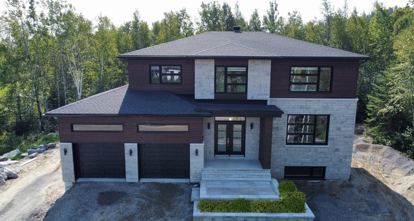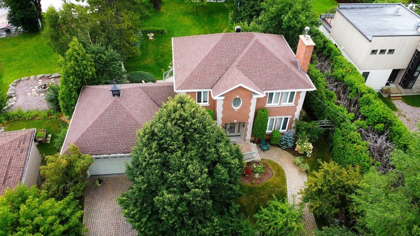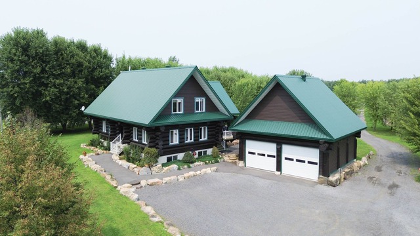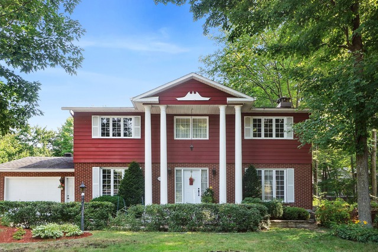|
PLATINE For sale / Bungalow $1,185,000 2966 Rue du Domaine-du-Lac-Lucerne Sainte-Adèle (Laurentides) 3 bedrooms. 2 + 1 Bathrooms/Powder room. 146844 sq. ft.. |
Contact real estate broker 
Albert Alvarez
Residential real estate broker
514-912-7177 |
2966 Rue du Domaine-du-Lac-Lucerne,
Sainte-Adèle (Laurentides), J8B3K9
For sale / Bungalow
$1,185,000Albert Alvarez
Residential real estate broker
- Language(s): French, English, Spanish
- Phone number: 514-912-7177
- Agency: 514-364-3315
Description of the property for sale
Included: Tous les électroménagers de la cuisine, plaque à induction, lave-vaisselle, laveause et sécheuse, toilette Toto. Luminaires, stores, rideaux, 2 manettes de portes de garage, alarme, cabanon, foyer Napoleon et quai. Tous vendus sans garantie légale à leur conformité à la réglementation applicable ainsi qu'aux exigences imposées par les compagnies d'assurances.
Excluded: Tous les meubles et effets personnels des vendeurs. Borne pour voiture électrique et poêle extérieur avec possibilité de negotiation
-
Lot surface 146844 PC Lot dim. 182x444.2 P Lot dim. Irregular Building dim. 67.7x46.1 P Building dim. Irregular -
Distinctive features Water front, Boat without motor only Driveway Other, Not Paved Cupboard Wood Heating system Air circulation, Radiant Water supply Artesian well Heating energy Electricity Equipment available Level 2 charging station, Central air conditioning, Ventilation system, Electric garage door, Alarm system Windows Aluminum, Wood Basement foundation Concrete slab on the ground Hearth stove Wood fireplace Garage Attached, Heated Distinctive features No neighbours in the back, Cul-de-sac, Private street Proximity Highway, Golf, Bicycle path, Elementary school, Alpine skiing, High school, Cross-country skiing Siding Aggregate Bathroom / Washroom Adjoining to the master bedroom, Seperate shower Basement No basement Parking (total) Outdoor, Garage (10 places) Sewage system Purification field, Septic tank Distinctive features Wooded Landscaping Landscape Window type Hung, Crank handle, French window Roofing Asphalt shingles Topography Sloped, Flat View Water, Mountain, Panoramic Zoning Residential -
Room Dimension Siding Level Hallway 7.4x3.11 P Other RC Living room 16.9x23.2 P Other RC Kitchen 14.3x9.2 P Other RC Dining room 12.4x13.6 P Other RC Washroom 10.11x3.6 P Ceramic tiles RC Storage 10.9x6.3 P Ceramic tiles RC Bathroom 10.7x13.3 P Ceramic tiles RC Master bedroom 15.1x19.5 P Wood RC Bedroom 17.5x11.1 P Wood RC Bedroom 11.3x11.2 P Wood RC Laundry room 9.4x6 P Ceramic tiles RC Bathroom 5.9x11.10 P Ceramic tiles RC Walk-in closet 12.11x7.7 P Ceramic tiles RC Mezzanine 17.1x12.6 P Other RC -
Municipal assessment $940,500 (2022) Municipal Taxes $5,668.00 School taxes $605.00
Advertising
Your recently viewed properties
-
$879,000
One-and-a-half-storey house
-
$7,500,000
Bungalow
-
$995,000
Two or more storey
-
$1,575,000
Two or more storey
-
$1,799,000 + GST/QST
Two or more storey
-
$1,149,000
Two or more storey

