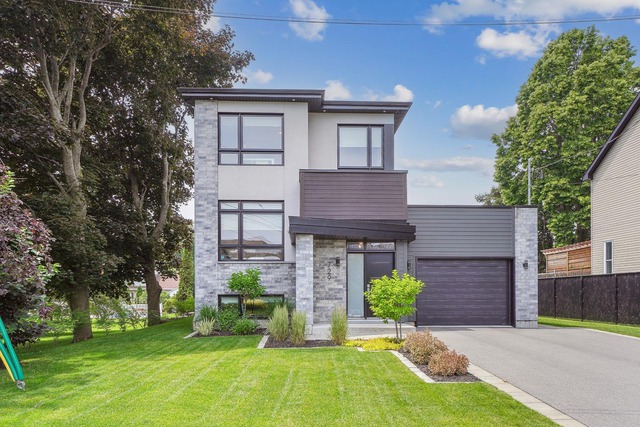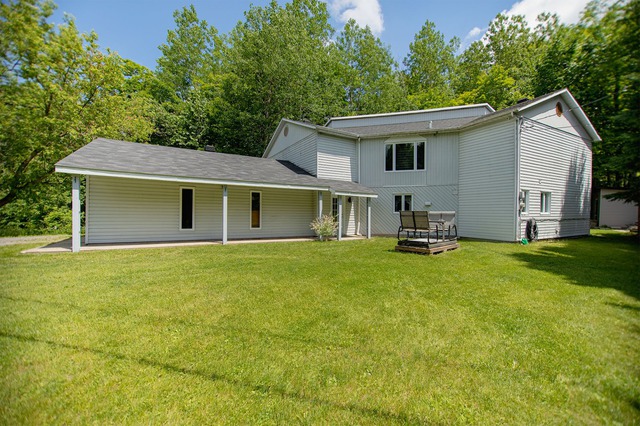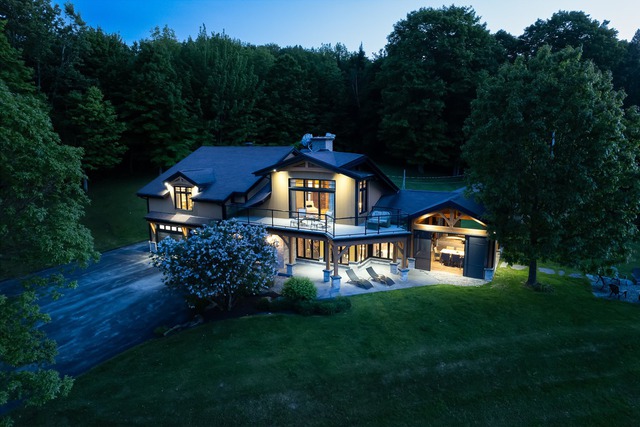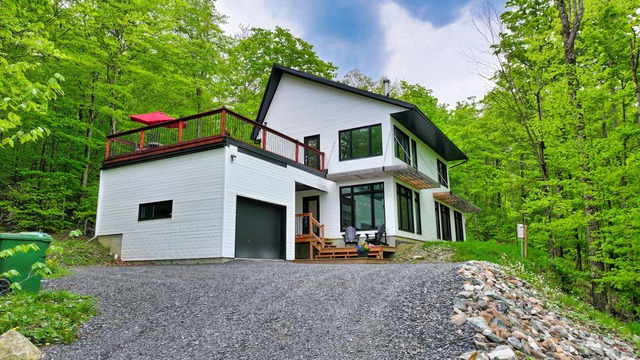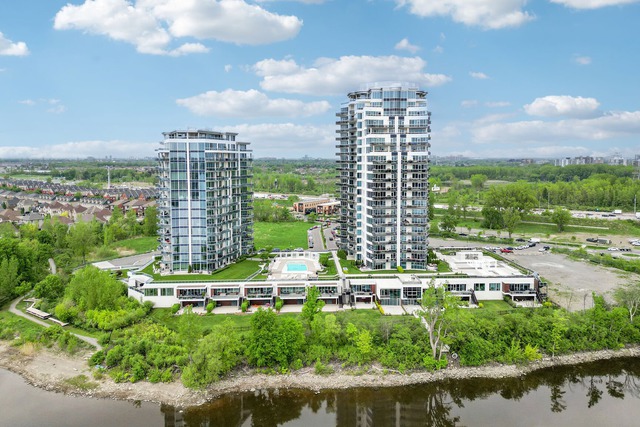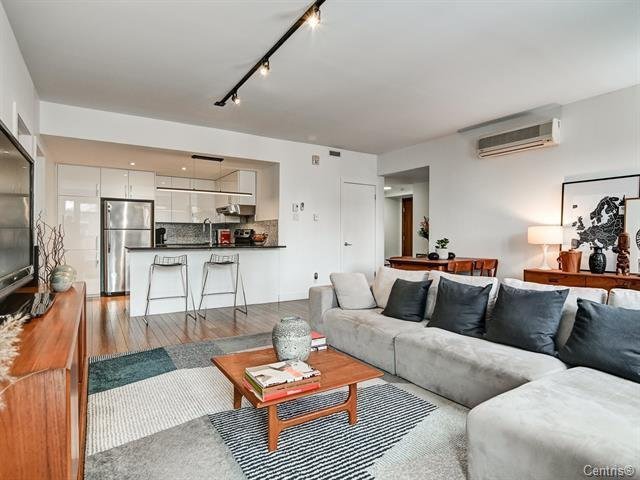|
PLATINE For sale / Bungalow SOLD 2810 Rue Notre-Dame E. Trois-Rivières (Mauricie) 4 bedrooms. 2 + 1 Bathrooms/Powder room. 320.6 sq. m. |
Contact real estate broker 
Julie Boulianne
Certified Real Estate Broker License AEO
819-372-4555 |
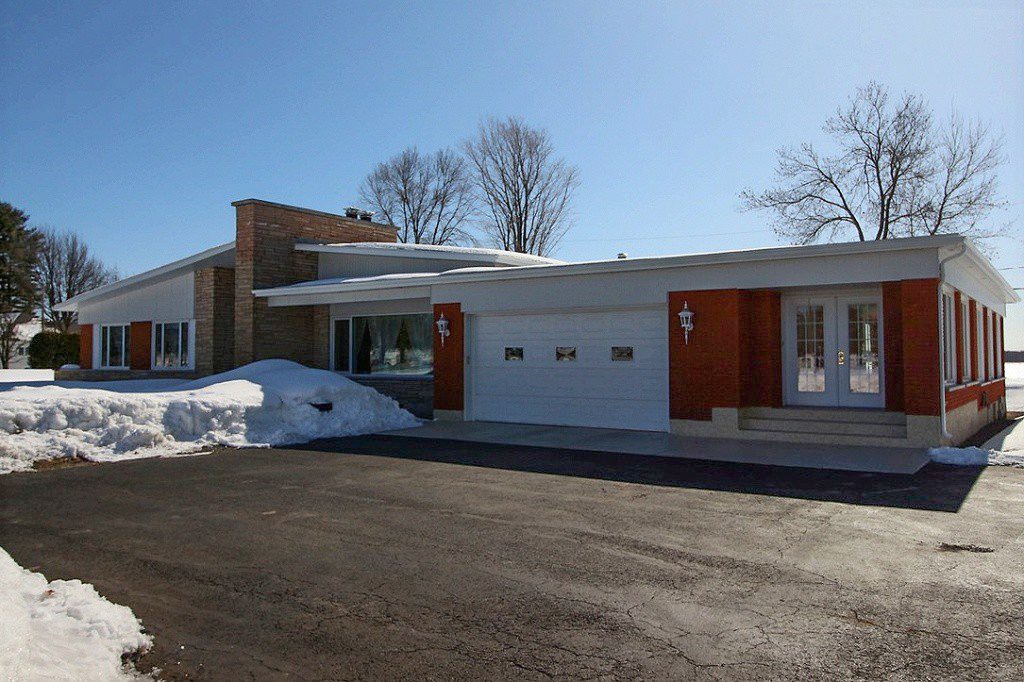
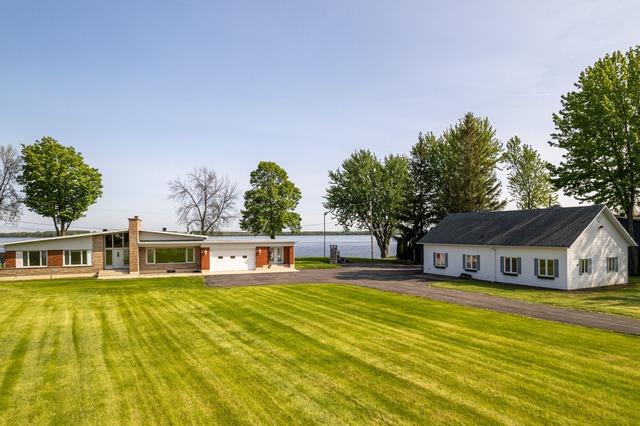
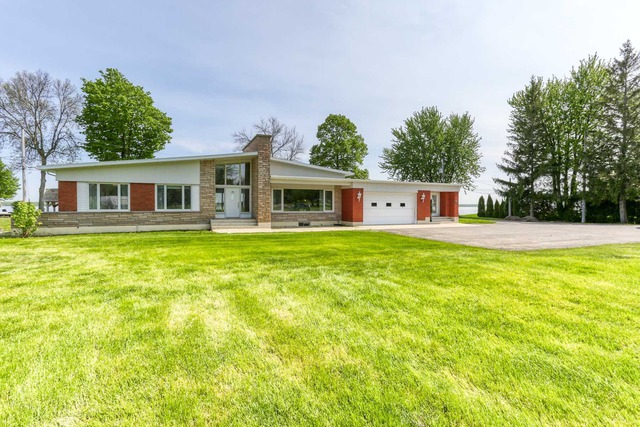
Bungalow - 2810 Rue Notre-Dame E.
Trois-Rivières (Mauricie)
For sale / Bungalow
SOLD
Description of the property For sale
**Text only available in french.**
MAISON PRESTIGE - Soyez sans mot devant cette vue unique. Magnifique propriété très bien entretenue au fils des ans. Située sur la rive du fleuve St-Laurent. Dès que vous franchissez la porte d'entrée, vous êtes immédiatement séduit par l'élégance et le charme de cette maison. Les espaces de vie sont lumineux et spacieux, offrant un cadre de vie idéal pour une famille. Salle de séjour et salon à coup le souffle avec leur fenestration abondante. 4 chambres à coucher dont 2 au sous-sol, 2 salle de bain. Le sous-sol a été rénové au goût du jour. 1 garage attaché et 1 garage détaché. Immense terrain avec vue. Voir addenda pour tous les détails!
Included: Plaque de cuisson, Four encastré, Thermopompe murale, Aspirateur central et acc., Ouvre porte de garage.
Excluded: Luminaires, Lustres, Stores, Rideaux, Pôles à rideaux, Lave-vasselle.
Sale without legal warranty of quality, at the buyer's risk and peril
-
Lot surface 8134.7 MC (87562 sqft) Lot dim. 63.87x156.79 M Livable surface 320.6 MC (3451 sqft) Building dim. 15.27x27.45 M Building dim. Irregular -
Distinctive features Water front, Motor boat allowed Driveway Asphalt Cupboard Wood Heating system Air circulation Water supply Municipality Heating energy Electricity, Heating oil Equipment available Central vacuum cleaner system installation, Ventilation system, Electric garage door, Alarm system, Wall-mounted heat pump Windows PVC Foundation Poured concrete, Concrete block Hearth stove Other Garage Attached, Heated, Detached, Double width or more Distinctive features No neighbours in the back Proximity Daycare centre, Golf, Hospital, Bicycle path Siding Brick, Stone Bathroom / Washroom Seperate shower Basement 6 feet and over, Finished basement Parking (total) Outdoor, Garage (6 places) Sewage system Purification field, Septic tank Window type Sliding, Crank handle Roofing Asphalt shingles, Elastomer membrane Topography Flat View Water, Panoramic, City Zoning Residential -
Room Dimension Siding Level Hallway 8.10x15.11 P Ceramic tiles RC Family room 23.8x31.11 P Ceramic tiles RC Kitchen 9.5x14.0 P Ceramic tiles RC Dining room 13.4x14.4 P Wood RC Living room 13.9x19.6 P Wood RC Master bedroom 11.3x31.3 P Floating floor RC Bathroom 10.3x12.6 P Ceramic tiles RC Bedroom 11.2x13.11 P Floating floor RC Hallway 10.11x15.0 P Ceramic tiles RC Family room 26.11x32.0 P Floating floor 0 Bedroom 11.3x12.8 P Floating floor 0 Bedroom 11.4x12.9 P Floating floor 0 Bathroom 7.10x11.5 P Ceramic tiles 0 Washroom 3.11x5.11 P Ceramic tiles 0 Laundry room 8.7x11.9 P Floating floor 0 Storage 9.11x15.3 P Floating floor 0 Workshop 27.7x31.7 P Floating floor 0 -
Municipal Taxes $9,628.00 School taxes $596.00
Advertising

