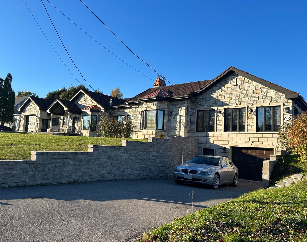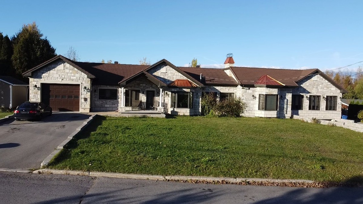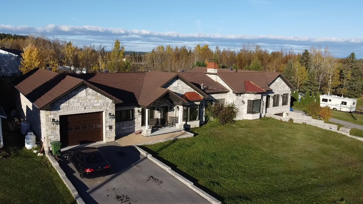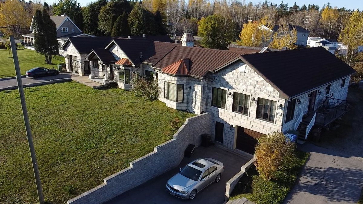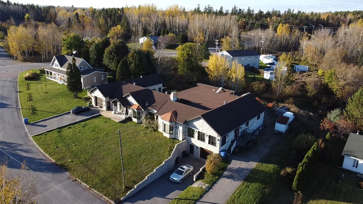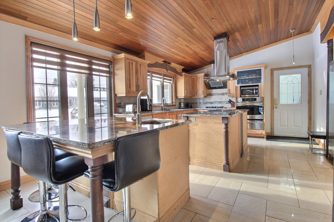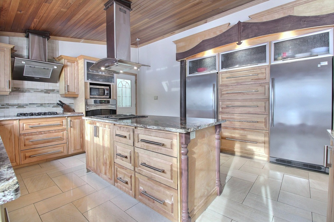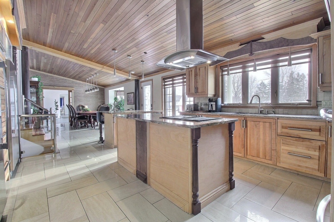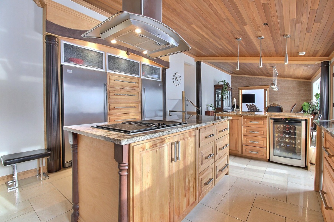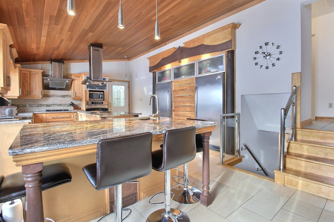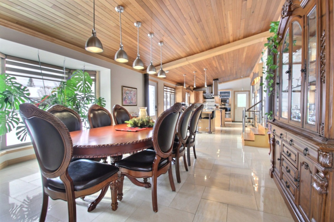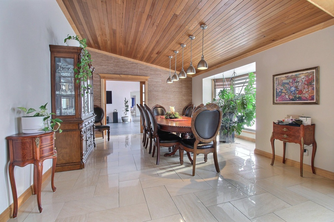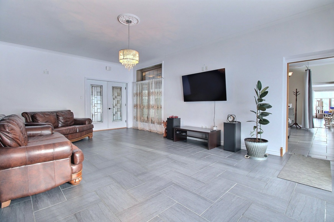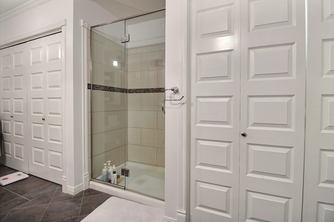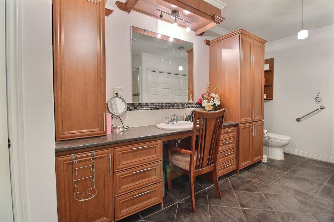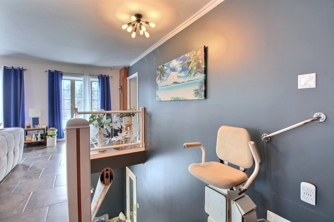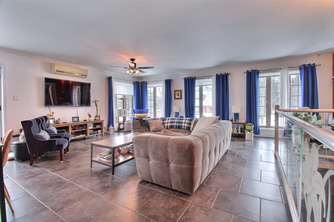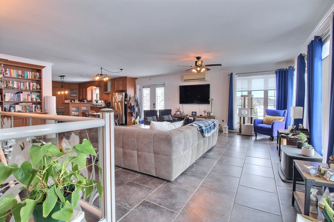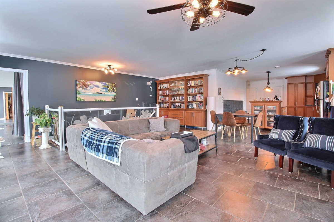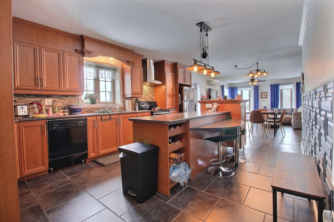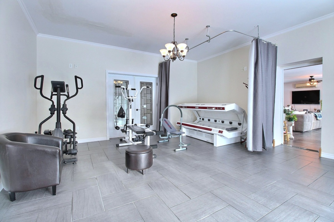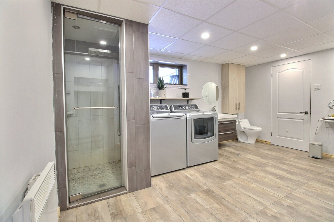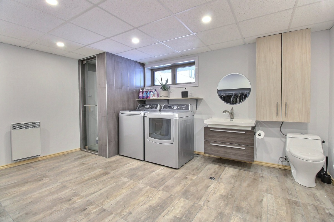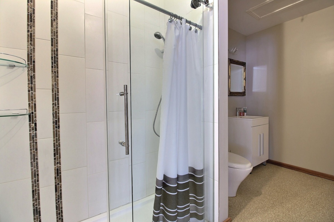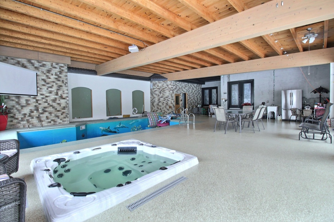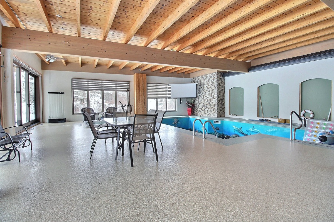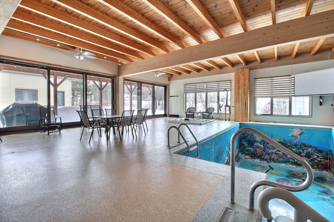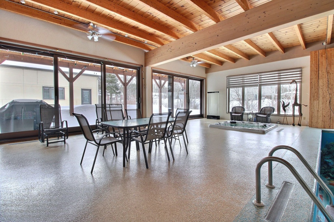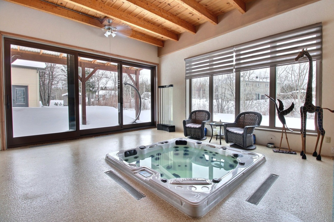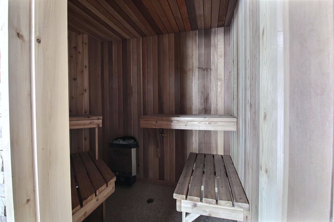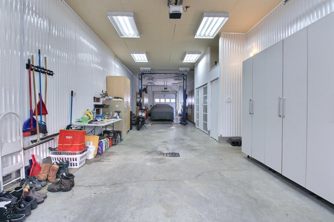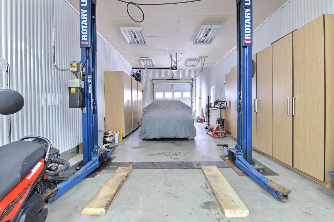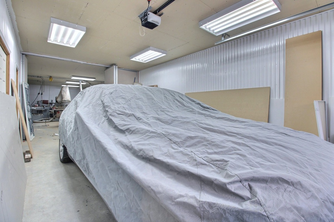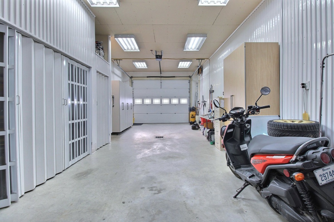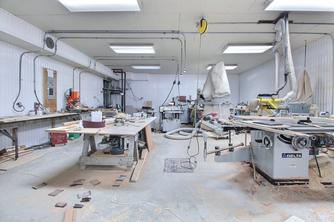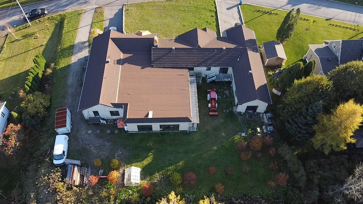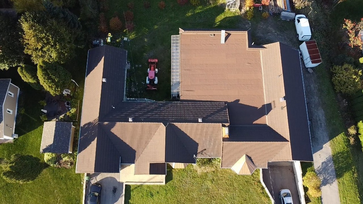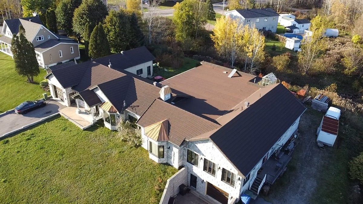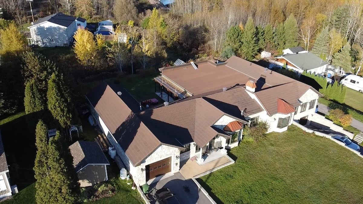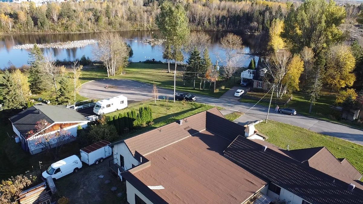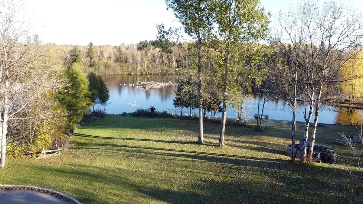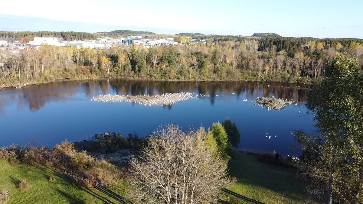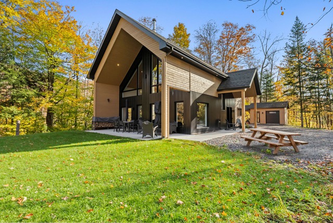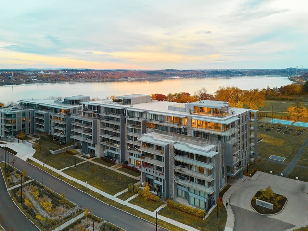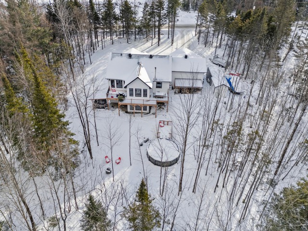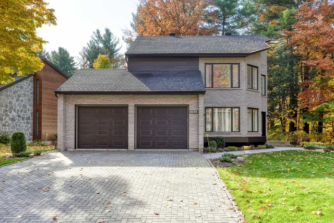|
PLATINE For sale / Bungalow $1,300,000 1823 - 1825 Rue Bellevue Saguenay (Chicoutimi) (Saguenay/Lac-Saint-Jean) 5 bedrooms. 4 Bathrooms. 2630.1 sq. m. |
Contact real estate broker 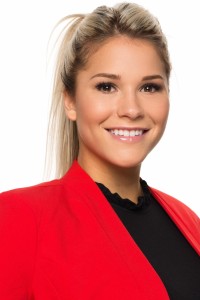
Eloïse Blanchette
Residential real estate broker
418-929-5801 |
1823 - 1825 Rue Bellevue,
Saguenay (Chicoutimi) (Saguenay/Lac-Saint-Jean), G5H5B3
For sale / Bungalow
$1,300,000
Eloïse Blanchette
Residential real estate broker
- Language(s): French, English
- Phone number: 418-929-5801
- Agency: 418-543-7587
Description of the property for sale
**Text only available in french.**
Immense propriété d'environ 118'x 50' contenant 2 garages dont un de 23'x 57' et le second de 15'x 60'. Magnifique façade en pierre. Située à Chicoutimi à proximité de la Rivière Chicoutimi dans un rond point très tranquille. Propriété ayant été construite à 70% en 2016. Présentement en bi-génération. La majorité des planchers de la propriété sont chauffants. La propriété est adaptée pour une personne à mobilité réduite, elle possède un monte-escalier ainsi que des couloirs plus larges afin de pouvoir circuler en chaise roulante. Suite addenda...
Included: 2 plaques chauffantes au propane, frigidaire, congélateur, lave-vaisselle, cuisinière, luminaires, poles, rideaux, stores, tiroir chauffant, 10 armoires dans le garage, cellier, 3 ouvres portes électriques, spa, sauna, supports tv, bancs comptoirs, lift garage, 1823:luminaires, poles, rideaux, stores, bibliothèque salon, lave-vaisselle, air climatisé, monte escalier, porte séparatrice du garage, support tv,
Excluded: écran et projecteur, établie et tous les outils du garage, effets personnels du propriétaire.
-
Lot surface 2630.1 MC (28310 sqft) -
Mobility impaired accessible Stair lift Driveway Asphalt Cupboard Wood, Melamine Heating system Space heating baseboards, Radiant Water supply Municipality Heating energy Bi-energy, Electricity, Propane Equipment available Central vacuum cleaner system installation, Wall-mounted air conditioning, Ventilation system, Electric garage door Windows Aluminum, PVC Foundation Poured concrete Garage Attached Distinctive features No neighbours in the back, Cul-de-sac Pool Inground Proximity Highway, Cegep, Daycare centre, Hospital, Park - green area, Bicycle path, Elementary school, High school, Public transport Siding Stone Bathroom / Washroom Seperate shower Basement 6 feet and over, Finished basement Parking (total) Garage (2 places) Sewage system BIONEST system Window type Crank handle Roofing Elastomer membrane Topography Steep, Flat -
Room Dimension Siding Level Kitchen 19.11x13.5 P Other RC Dining room 20.6x13.5 P Other RC Bedroom 15.10x11 P Other RC Bathroom 7.7x8.5 P Other RC Bedroom 13.11x11 P Other RC Living room 15x22.9 P Other RC Other 42.9x39.2 P Other RC Other 4.11x6.9 P Other RC Bathroom 5.2x11.2 P Other RC Other 17.4x18.2 P Other RC Living room 23.6x23.3 P Other RC Kitchen 12.9x17.10 P Other RC Bedroom 13.11x12.6 P Other RC Bathroom 17.3x7.3 P Other RC Bedroom 14.8x10.9 P Other RC Hallway 9.3x5.2 P Other RC Storage 17.10x18.4 P Other RC Storage 38.11x42.2 P Other 0 Bedroom 14.8x12.6 P Floating floor 0 Bathroom 15.1x12.5 P Ceramic tiles 0 Walk-in closet 15.5x10.8 P Floating floor 0 Family room 12.5x20.11 P Floating floor 0 -
Municipal assessment $687,700 (2022) Energy cost $2,690.00 Municipal Taxes $9,028.00 School taxes $615.00
Your recently viewed properties
-
$869,000
Two or more storey
-
$2,395,000
Apartment
-
$849,000
Bungalow
-
$1,750,000
Two or more storey
-
$769,000
Two or more storey
-
$1,129,000
Two or more storey

