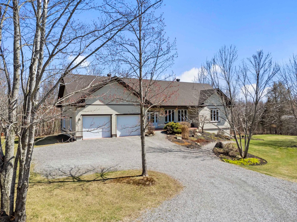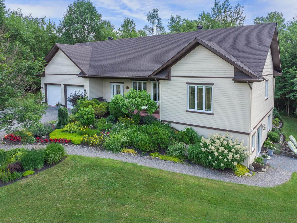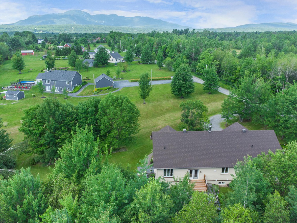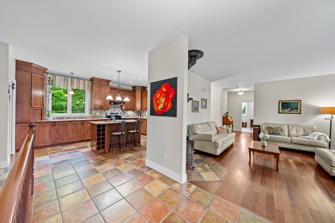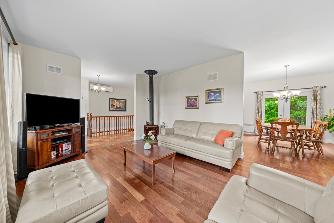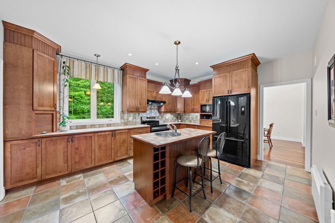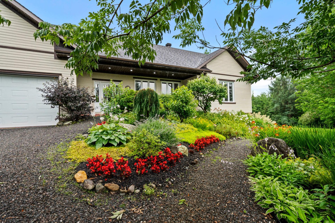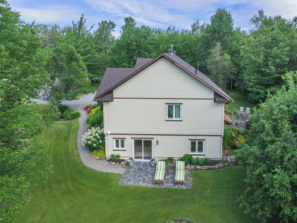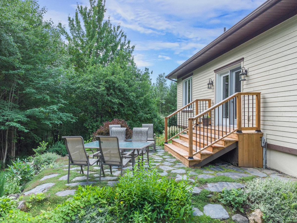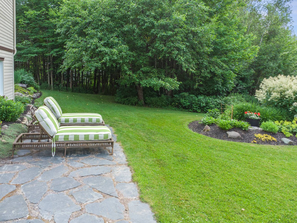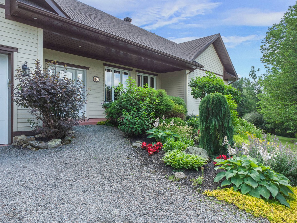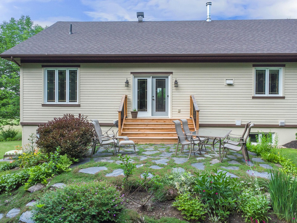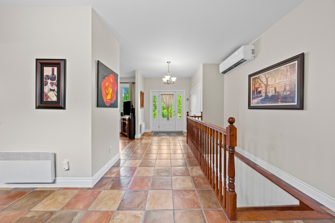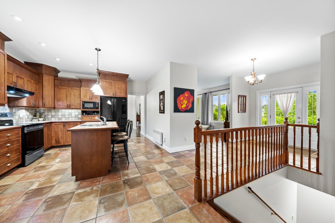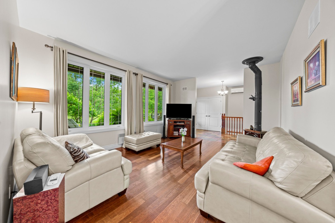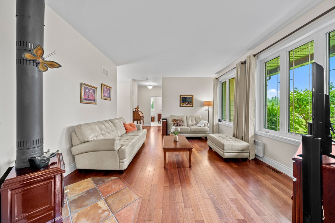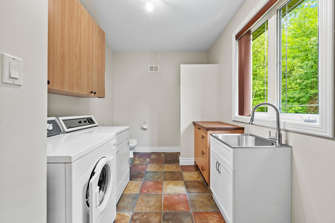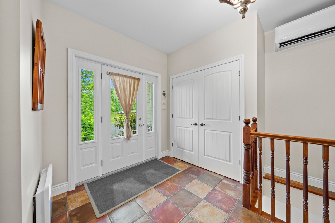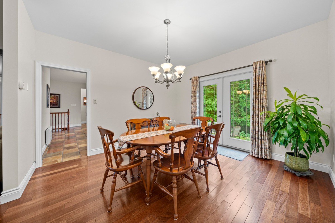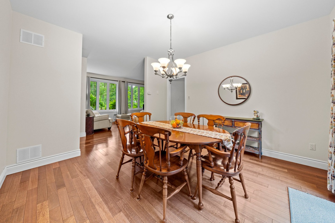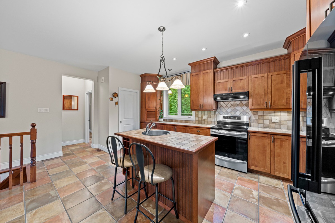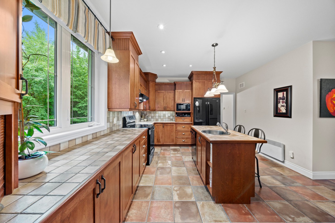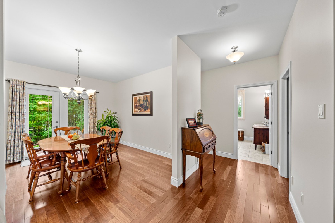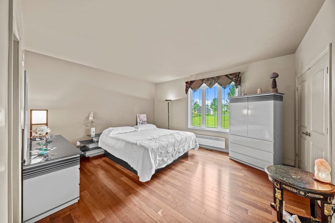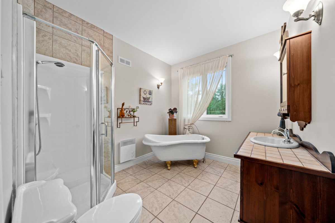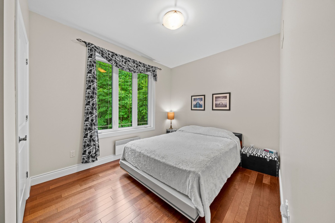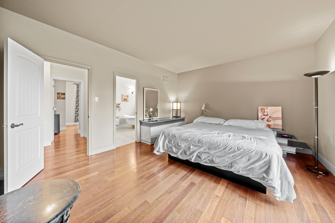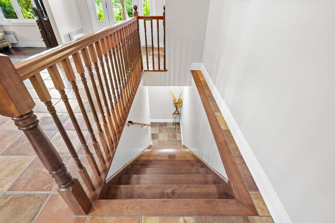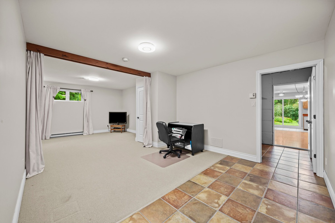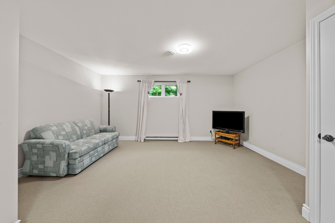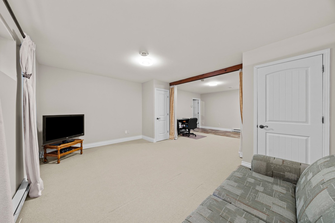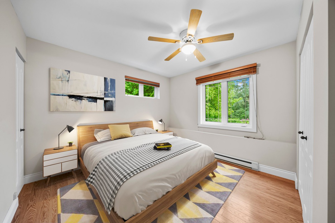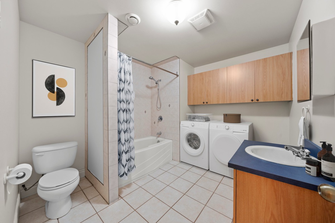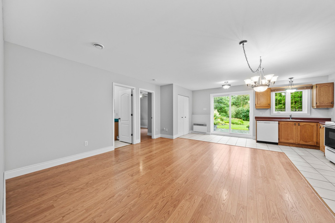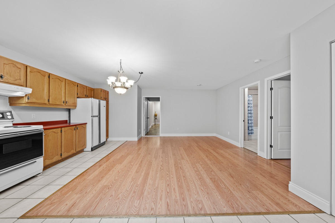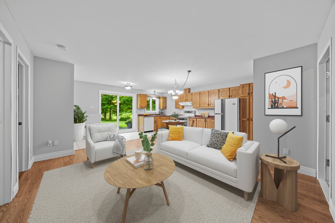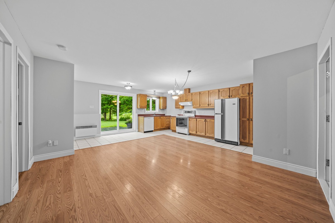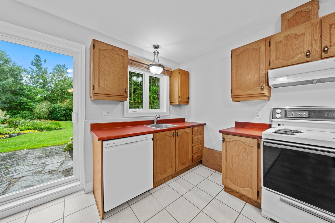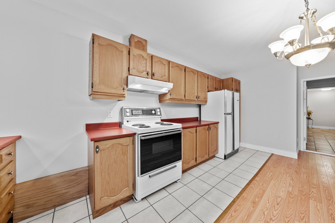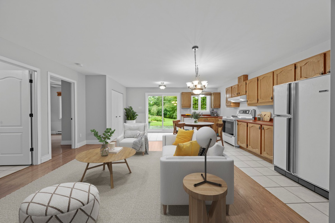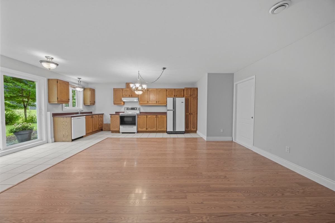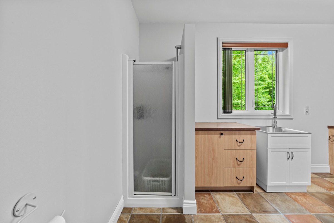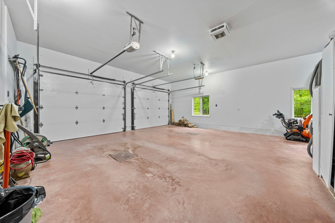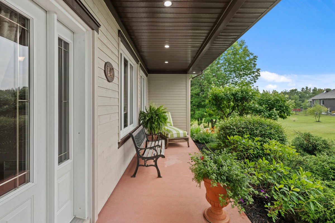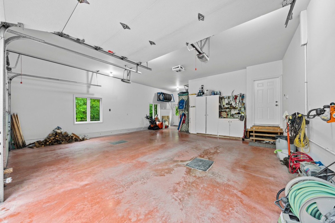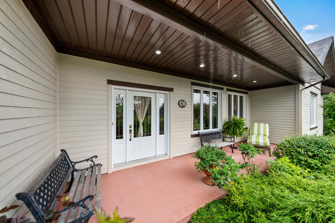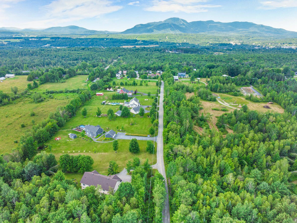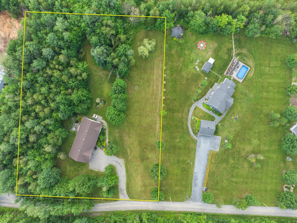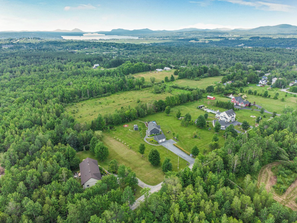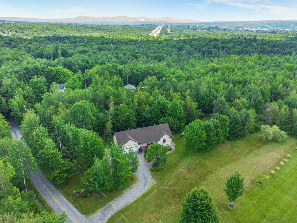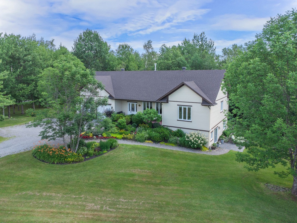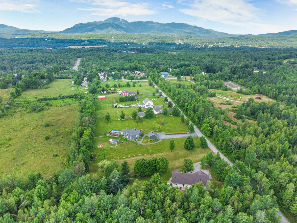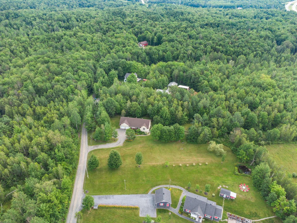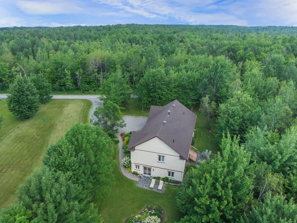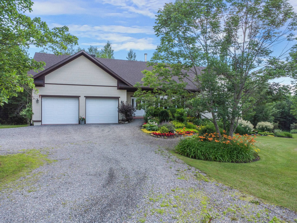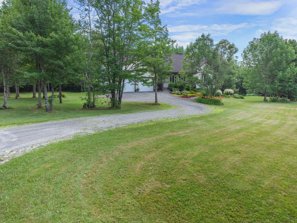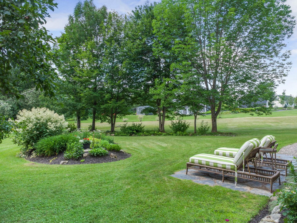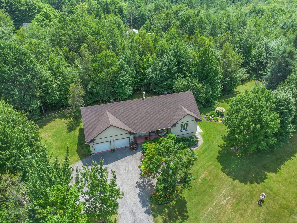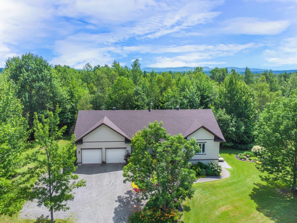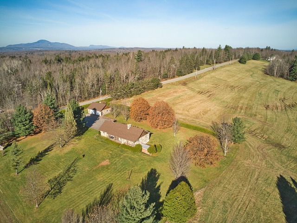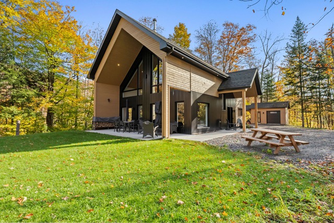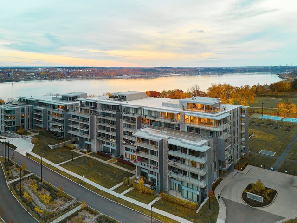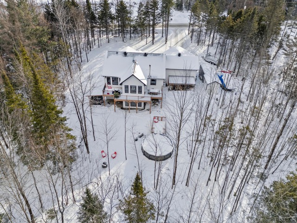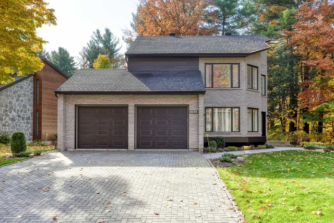|
PLATINE For sale / Bungalow SOLD 136 Rue des Prairies Magog (Estrie) 3 bedrooms. 3 Bathrooms. 137.68 sq. m. |
Contact one of our brokers 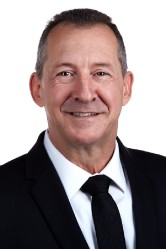
Jose Lacroix
Chartered Real Estate Broker
819-847-0444 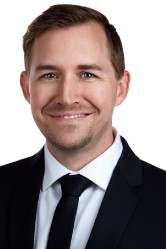
Mikael Lacroix
Real Estate Broker
819-861-3414 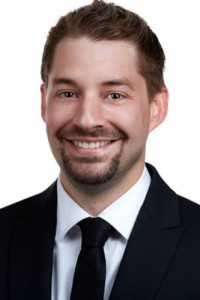
Jeremy Lacroix
Real Estate Broker
819-822-6414 |
136 Rue des Prairies,
Magog (Estrie), J1X3W5
For sale / Bungalow
SOLD
Jose Lacroix
Chartered Real Estate Broker
- Language(s): French, English
- Agency: 819-847-0444
Mikael Lacroix
Real Estate Broker
- Language(s): French, Spanish, English
- Phone number: 819-861-3414
- Agency: 819-847-0444
Jeremy Lacroix
Real Estate Broker
- Language(s): French, English
- Phone number: 819-822-6414
- Agency: 819-820-0777
Description of the property for sale
Impeccable single-storey house with attached double garage located in Magog. Kitchen equipped with cherry cabinets. 9 foot ceiling. Large living room with wood stove. 3 bedrooms and 3 bathrooms. Located in a peaceful area near Mont-Orford and Highway 10. Meticulously maintained and well landscaped lot of 1.97 acres. This residence is ideal to welcome the whole family thanks to its garden level 3.5 room apartment with an independent entrance. All perfectly integrated into the main house.
This property is located on a private street.
Renovations and Improvements:
In 2023, the exterior cladding was redone in Maibec as well as the insulation of the walls with a foam isoclad. The bottom of the garage foundation was also insulated and a patio door was added to the secondary housing to provide a beautiful light.
Zoning Bi02B
Included: Light fixtures, blinds, poles and curtains, air exchanger, central vacuum and accessories, 2 dishwashers, garage door opener, water softener.
Excluded: Furniture and personal effects.
-
Lot surface 8000 MC (86112 sqft) Lot dim. 73.92x108.29 M Livable surface 137.68 MC (1482 sqft) Building dim. 22x10.37 M Building dim. Irregular -
Driveway Not Paved Cupboard Wood Heating system Space heating baseboards Water supply Artesian well Energy efficiency NOVOCLIMAT Heating energy Electricity Equipment available Central vacuum cleaner system installation, Ventilation system, Wall-mounted heat pump Windows PVC Foundation Poured concrete Hearth stove Wood burning stove Garage Attached, Heated, Double width or more Proximity Highway, Hospital, Bicycle path, Alpine skiing, High school, Cross-country skiing Siding Other, Wood Bathroom / Washroom Adjoining to the master bedroom, Seperate shower Basement 6 feet and over, Seperate entrance, Finished basement Parking (total) Outdoor, Garage (4 places) Sewage system Purification field, Septic tank Distinctive features Wooded Landscaping Landscape Window type Sliding, Crank handle Roofing Asphalt shingles Topography Flat Zoning Residential -
Room Dimension Siding Level Hallway 7.8x6.2 P Ceramic tiles RC Living room 16.0x13.0 P Wood RC Dining room 13.0x12.5 P Wood RC Kitchen 15.9x12.11 P Ceramic tiles RC Master bedroom 15.9x13.7 P Wood RC Bathroom 9.10x8.8 P Ceramic tiles RC Bedroom 11.0x9.5 P Wood RC Bathroom 13.7x8.4 P Ceramic tiles RC Family room 25.9x16.2 P Carpet RJ Bedroom 12.8x11.2 P Floating floor RJ Bathroom 10.3x9.6 P Ceramic tiles RJ Other 21.0x18.8 P Floating floor RJ Other 25.9x6.5 P Concrete RJ -
Room Dimension Siding Level Other 21.0x18.8 P Floating floor RJ Bedroom 12.8x11.2 P Floating floor RJ Bathroom 10.3x9.6 P Ceramic tiles RJ -
Municipal assessment $403,200 (2024) Energy cost $2,657.00 Common expenses/Rental $883.00 Municipal Taxes $3,300.00 School taxes $360.00
Advertising
Other properties for sale
-
$2,650,000
Bungalow
Your recently viewed properties
-
$869,000
Two or more storey
-
$2,395,000
Apartment
-
$849,000
Bungalow
-
$1,750,000
Two or more storey
-
$769,000
Two or more storey
-
$1,129,000
Two or more storey

