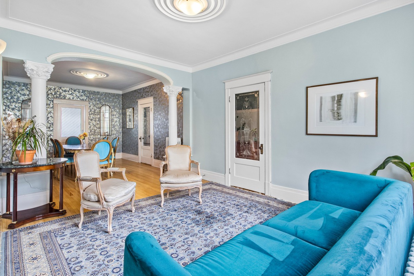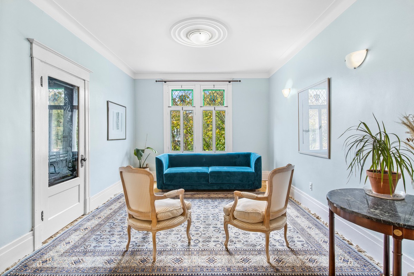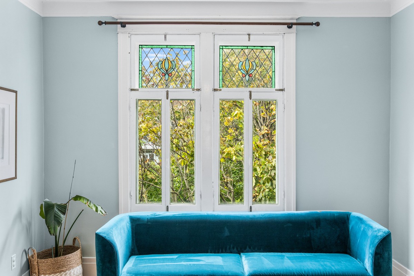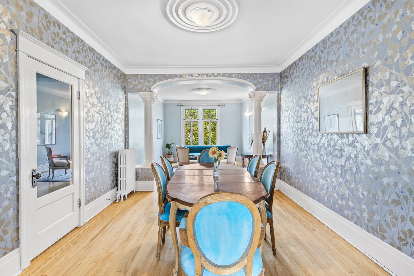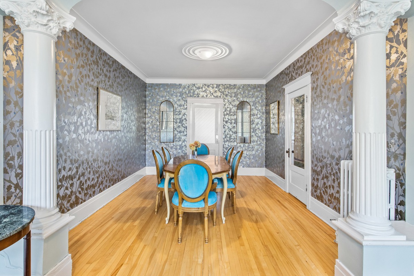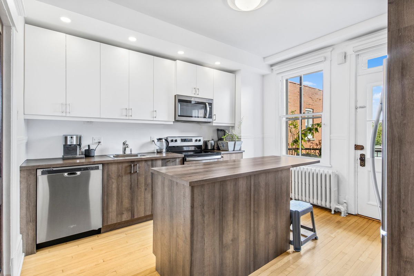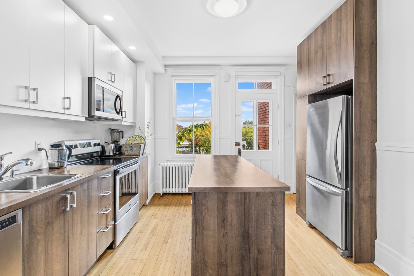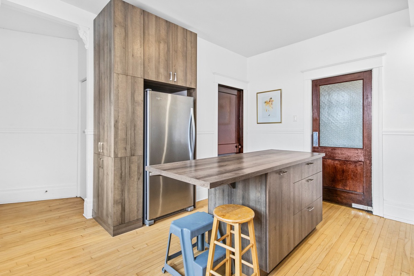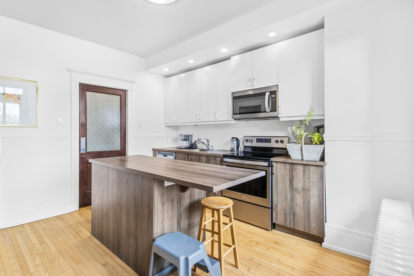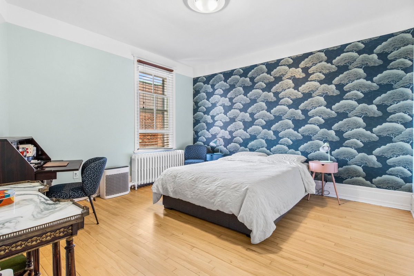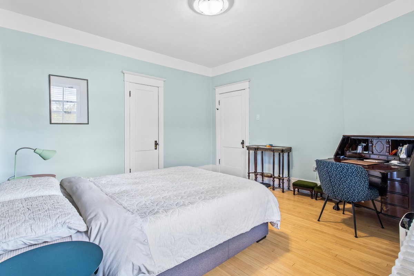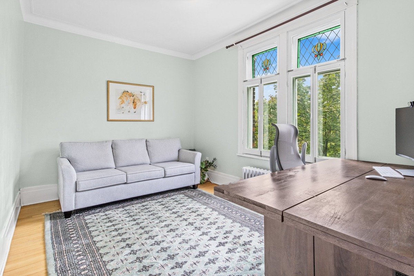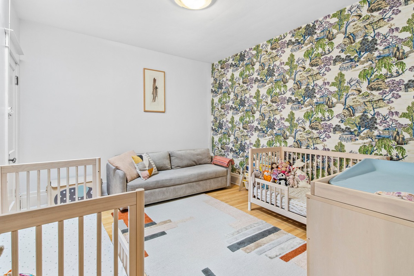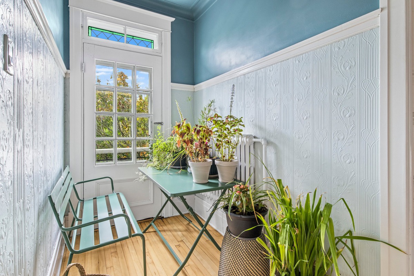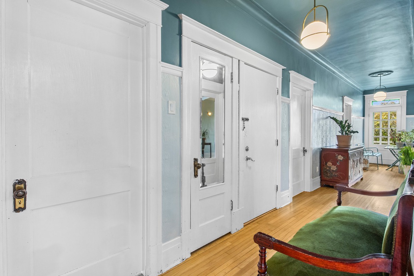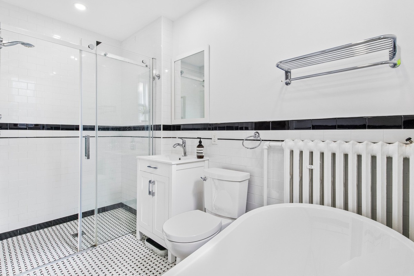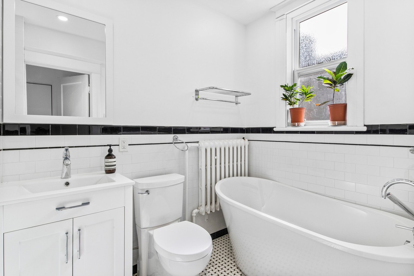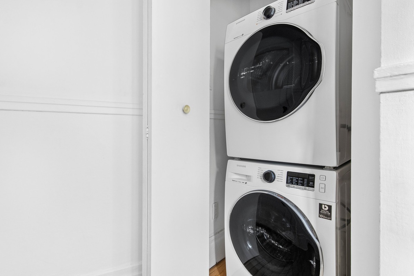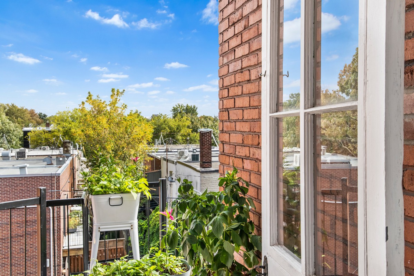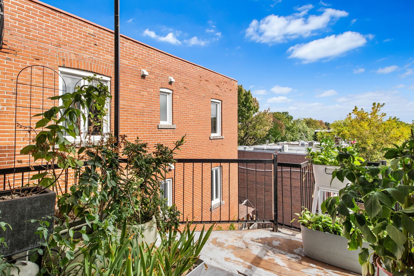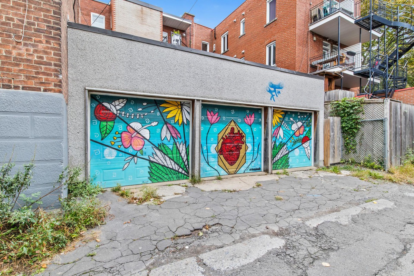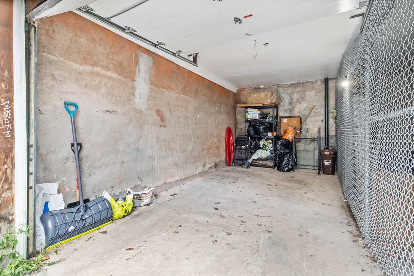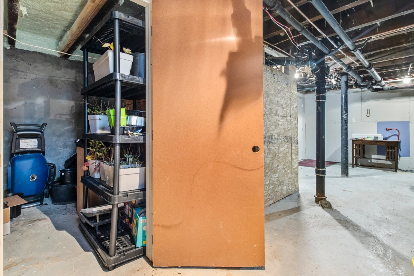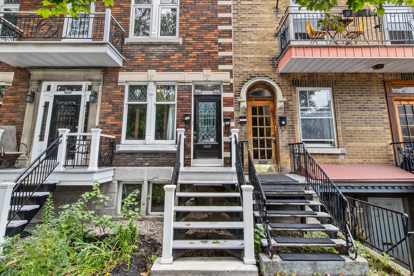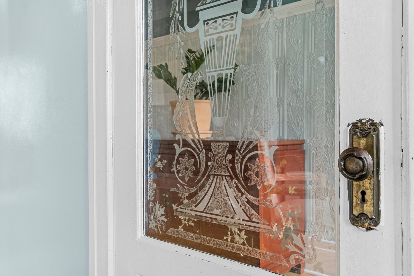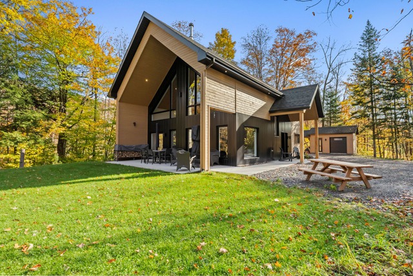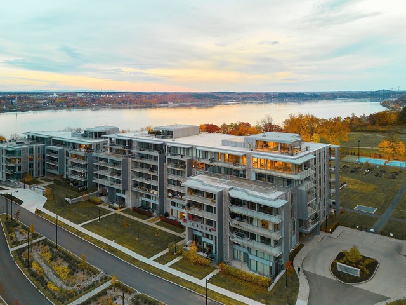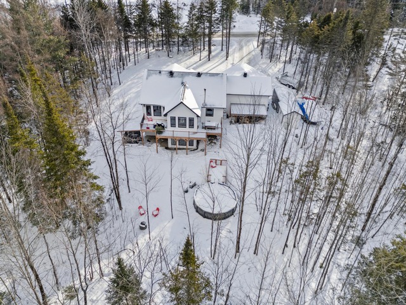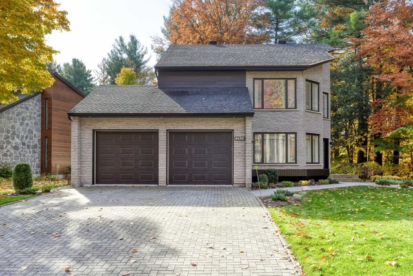|
PLATINE For sale / Apartment $829,900 956 Boul. St-Joseph E. Montréal (Le Plateau-Mont-Royal) 3 bedrooms. 1 Bathroom. 116.5 sq. m. |
Contact one of our brokers 
Nancy Christiansen
Real Estate Broker
514-933-5800 
Jonathan Saveriano
Real Estate Broker
514-486-5283 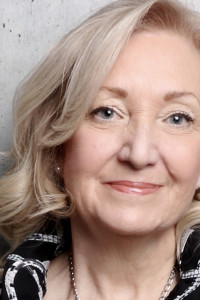
Deborah Céré
Real Estate Broker
514-978-8846 |
956 Boul. St-Joseph E.,
Montréal (Le Plateau-Mont-Royal), H2J1K8
For sale / Apartment
$829,900
Nancy Christiansen
Real Estate Broker

Jonathan Saveriano
Real Estate Broker
- Language(s): English, Italian, French
- Phone number: 514-486-5283
- Agency: 514-933-5800

Deborah Céré
Real Estate Broker
- Language(s): English, French
- Phone number: 514-978-8846
- Agency: 514-933-5800
Description of the property for sale
This stunning 1254 sq.ft condo is truly for those who do not want to compromise. For those who want historic charm - the stained glass, woodwork, high ceilings, columns - but also want a renovated kitchen & bathroom. For those who want to live in the most vibrant & walkable neighbourhood in Montreal but would also like to have indoor parking. For those who prefer smaller buildings but would like the legal solidity of a divided co-ownership, rather than undivided. For those who want the natural light & quiet of a top-floor unit, but with outdoor space - 2 balconies & the possibility of building a private rooftop terrace. This condo has it all.
- INTERIOR -
* 30ft of facade (very rare)
* High ceilings
* "Double" living room with original columns and plaster ceiling medallions
* Original wood mouldings
* Original etched glass doors
* Hardwood flooring
* Renovated kitchen with centre island
* Renovated bathroom with separate bath / shower and mosaic flooring
* Hallway features original elegant textured wallpaper
* Hot water heating system, much more efficient than electric baseboard heating
- EXTERIOR -
* Garage included, extremely rare in the Plateau!
* Beautiful stained glass, for which boulevard Saint-Joseph is so well-known
* 2 balconies : 1 at the front of the property with exquisite wrought iron work, the other at the back
* The declaration of co-ownership provides the right for this unit to build a private rooftop terrace (subject to city approval)
- LOCATION -
* One of the most vibrant and walkable areas of the city
* Less than a 5 minute walk to Sir-Wilfred-Laurier Park
* Less than a 5 minute walk to Laurier metro station
* Less than a 10 minute walk to some of the city's best restaurants, bars and boutiques on Laurier E., av. Mont-Royal & St-Denis
Included: Stainless Whirlpool stove, stainless Whirlpool fridge, stainless Whirlpool dishwasher, stainless Whirlpool microwave hood
-
Livable surface 116.5 MC (1254 sqft) Building dim. 9.15x12.78 M -
Heating system Hot water Water supply Municipality Heating energy Natural gas Equipment available Private balcony Garage Attached, Single width Proximity Highway, Cegep, Daycare centre, Hospital, Park - green area, Bicycle path, Elementary school, High school, Cross-country skiing, Public transport, University Siding Brick Parking (total) Garage (1 place) Sewage system Municipal sewer Roofing Elastomer membrane Zoning Residential -
Room Dimension Siding Level Living room 13.11x11.3 P Wood 3 Dining room 13.8x11.3 P Wood 3 Kitchen 15.7x10.10 P Wood 3 Master bedroom 13.5x12.11 P Wood 3 Bedroom 12.11x11.4 P Wood 3 Bedroom 12.11x9.8 P Wood 3 Bathroom 10.4x5.5 P Tiles 3 Hallway 33.0x5.0 P Wood 3 -
Municipal assessment $715,700 (2024) Energy cost $540.00 Co-ownership fees $5,700.00 Municipal Taxes $4,617.00 School taxes $583.00
Advertising
Your recently viewed properties
-
$869,000
Two or more storey
-
$2,395,000
Apartment
-
$849,000
Bungalow
-
$1,750,000
Two or more storey
-
$769,000
Two or more storey
-
$1,129,000
Two or more storey

