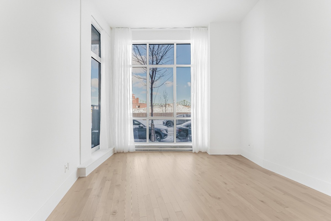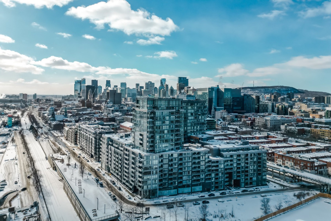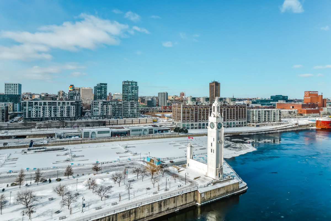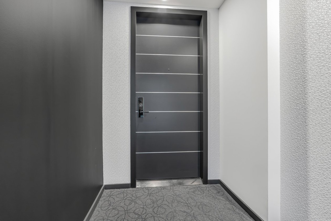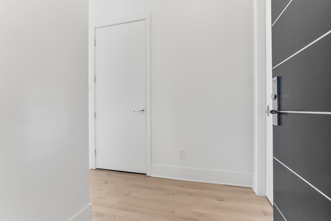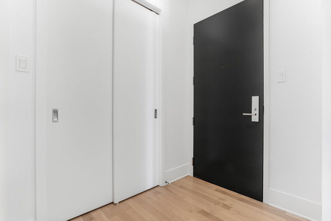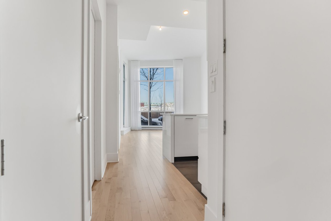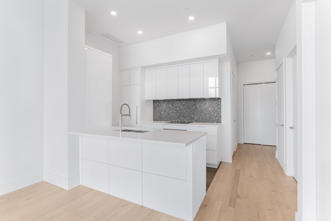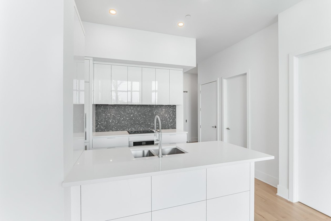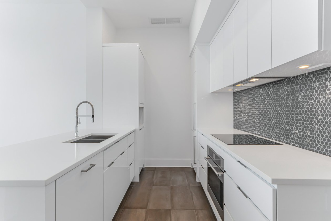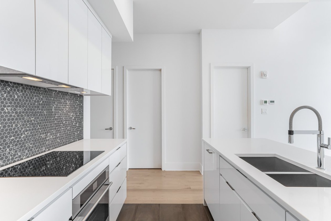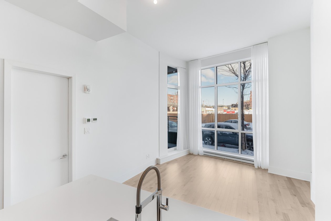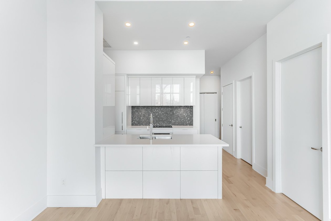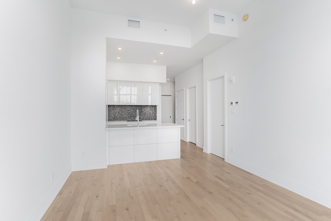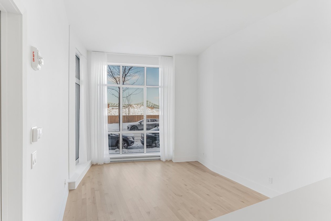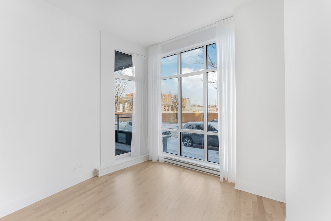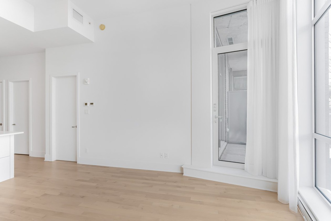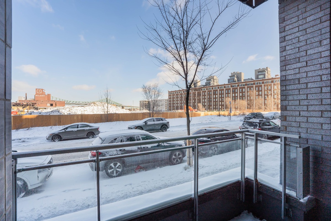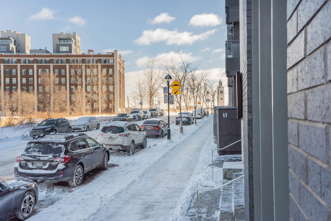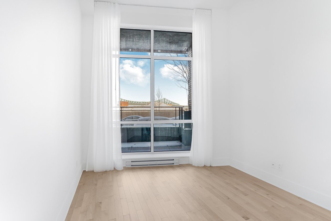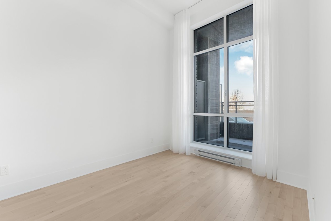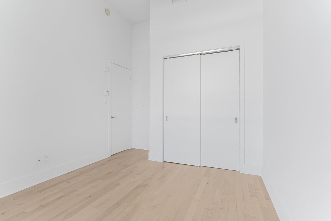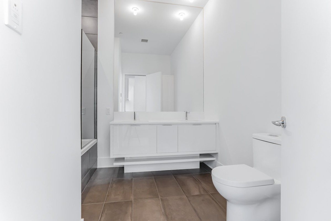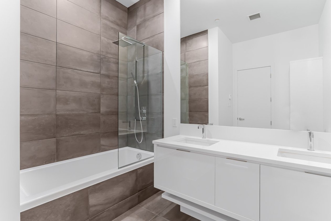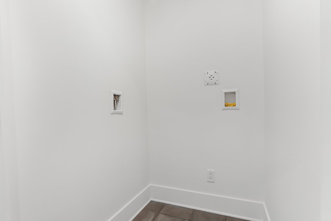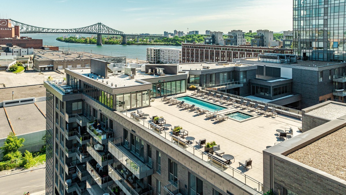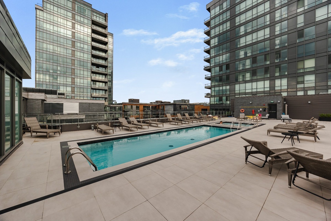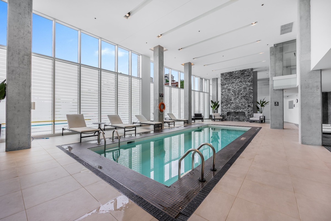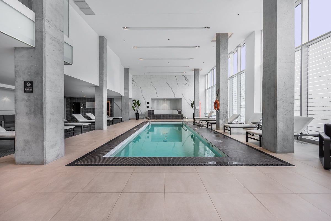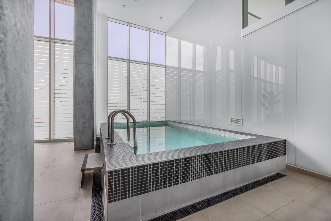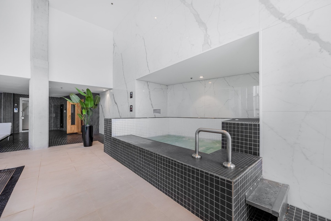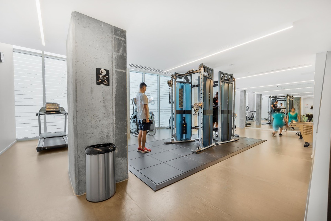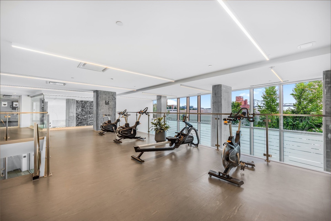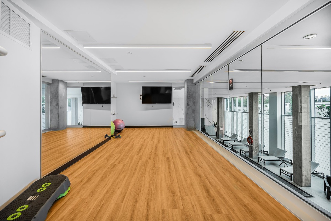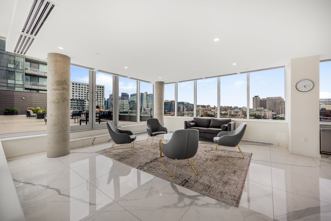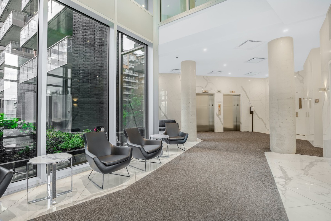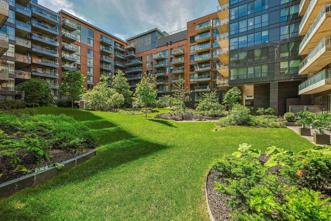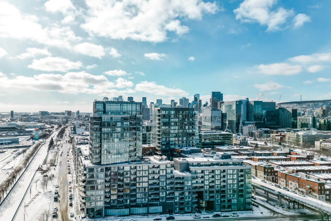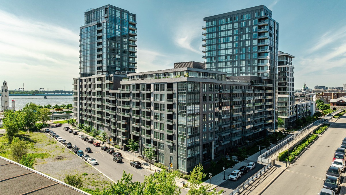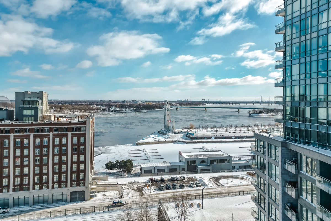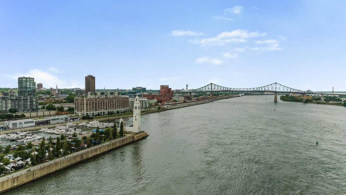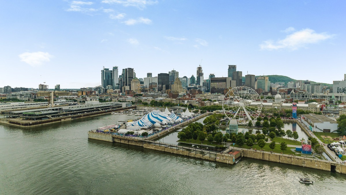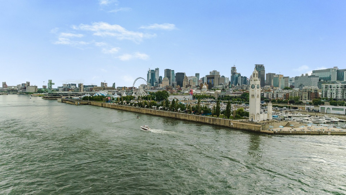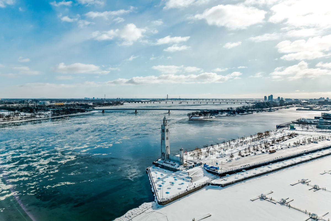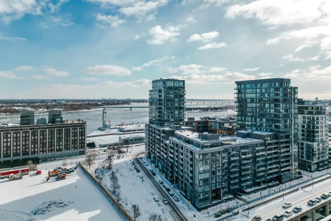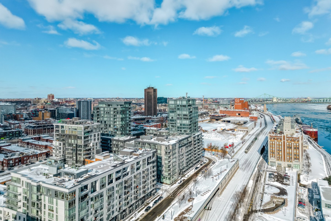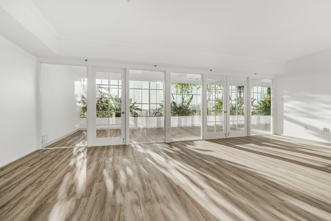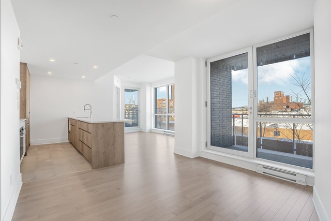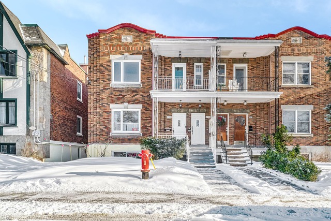|
PLATINE For sale / Apartment $478,278 + GST/QST 360 Rue Atateken, app. 106 Montréal (Ville-Marie) 1 bedroom. 1 Bathroom. 55.7 sq. m. |
Contact real estate broker 
Martin Lemay Courtier Immobilier inc.
Residential and commercial real estate broker
514-743-4702 |
360 Rue Atateken, app. 106,
Montréal (Ville-Marie), H2L0H4
For sale / Apartment
$478,278 + GST/QSTMartin Lemay Courtier Immobilier inc.
Residential and commercial real estate broker
- Language(s): French, English
- Phone number: 514-743-4702
- Agency: 514-272-1010
Legal Note
These online tools were created to help you plan and achieve your goals, and to answer your housing questions. They are for personal use only.
The results are based on the information you enter. Please contact your caisse advisor for more specific advice, or if you would like to apply for a loan or pre-approval.
- The mortgage interest rate stays the same throughout the amortization period.
- The results of this calculator are estimates based on the general information you’ve entered. They can change depending on your financial situation and budget when the loan is granted.
Note: This tool is intended to help you calculate and optimize your payments on a current mortgage loan, or one you are considering. These rates do not include any life or disability insurance. They are subject to change without notice. Some conditions apply.
Description of the property for sale
SPECTACULAR, BRAND-NEW, NEVER-BEFORE-LIVED-IN SOLANO PHASE 8! This spacious 670 ft2 gross condo features soaring 11.9-foot ceilings, impressive oversized windows, open living space, sublime kitchen with top-of-the-line appliances and oversized center island, bedroom with walk-in closet, luxurious bathroom with 2 sinks, gorgeous wood floors, terrace, remarkable common spaces including indoor pool, outdoor pool with panoramic rooftop terrace, spas, equipped exercise room and garage parking. BE THE FIRST!
This sumptuous condo, in the latest phase of the prestigious SOLANO project, will satisfy discerning people looking for the perfect condo or pied-à-terre in Montreal.
We particularly appreciate:
-The very high 11.9-foot ceilings and impressive oversized windows;
-Luxurious, functional kitchen with huge central island;
-Luxurious bathroom with 2 sinks;
-Spacious bedroom with walk-in closet;
-High-performance central air conditioning;
-Distinctive common areas for relaxing and entertaining:
-Indoor pool
-Indoor SPA
-Dry sauna
-Wet sauna
-Rooftop outdoor pool and Jacuzzi with panoramic terrace offering spectacular views
-Urban chalet
-Exercise room on 2 levels
-Yoga room.
A stone's throw from Place Jacques Cartier, you're just a stroll away from Montreal's most beautiful streets, museums, art galleries, renowned restaurants and cafés, boutiques, Bonsecours Market, Lockmaster's Market, Imax Cinema, Science Centre, Old Montreal Lookout, Scandinavian Spa, Bota Bota, Place d'Youville, Old Port Marina, legendary Quai de l'Horloge and more...
Live 10 minutes' walk from 2 metro stations, 3 minutes from a bus stop going to downtown, UQAM, CHUM, not to mention access to the bike path and bixi bikes.
Access to Highway 720 is less than 900 meters away.
For a comfortable, hotel-like lifestyle close to everything!
NEW CONDO AND NO SELLER'S DECLARATION
This property is being sold by the developer. The developer's preliminary contract will be completed at the time of sale. Total price includes GST, QST and rebates if buyer qualifies. Tax rebates for new homes are available only under certain conditions and the ACQ guarantee is valid.
***Lease-to-own program available
Included: Indoor parking. High-end finishes: hardwood floors, quartz countertops and ceramic backsplash, porcelain tiles. Cooktop, built-in self-cleaning convection oven, dishwasher and refrigerator with panels and window curtains.
-
Livable surface 55.7 MC (600 sqft) -
Restrictions/Permissions Pets allowed Easy access Elevator Available services Balcony/terrace, Garbage chute, Yard, Exercise room, Outdoor pool, Indoor pool, Outdoor storage space, Sauna, Sauna, Community center, Hot tub/Spa, Roof terrace Water supply Municipality Heating energy Electricity Equipment available Private balcony, Central air conditioning Available services Fire detector Equipment available Ventilation system, Entry phone, Electric garage door, Sauna Windows Aluminum Garage Heated, Fitted, Single width Pool Other, Heated, Inground, Indoor Proximity Highway, Cegep, Daycare centre, Hospital, Bicycle path, Elementary school, High school, Public transport, University Siding Brick Bathroom / Washroom Seperate shower Cadastre - Parking (included in the price) Garage Parking (total) Garage (1 place) Sewage system Municipal sewer Landscaping Landscape Window type French window Topography Flat View Panoramic Zoning Residential -
Room Dimension Siding Level Hallway 6.5x4.7 P Wood RC Kitchen 9.3x8.6 P Ceramic tiles RC Other - Oversized windows 15.4x12.0 P Wood RC Bedroom 11.7x10.3 P Wood RC Walk-in closet 6.0x4.0 P Wood RC Bathroom 9.2x9.2 P Ceramic tiles RC Laundry room 4.3x3.8 P Ceramic tiles RC -
Municipal assessment $382,000 (2021) Co-ownership fees $3,432.00 Municipal Taxes $2,379.00 School taxes $318.00
Advertising
Your recently viewed properties
-
$1,095,000
Apartment
-
Two or more storey
-
$998,000
Two or more storey
-
$773,994 + GST/QST
Apartment
-
$1,649,000
Duplex
-
$675,000
Apartment

